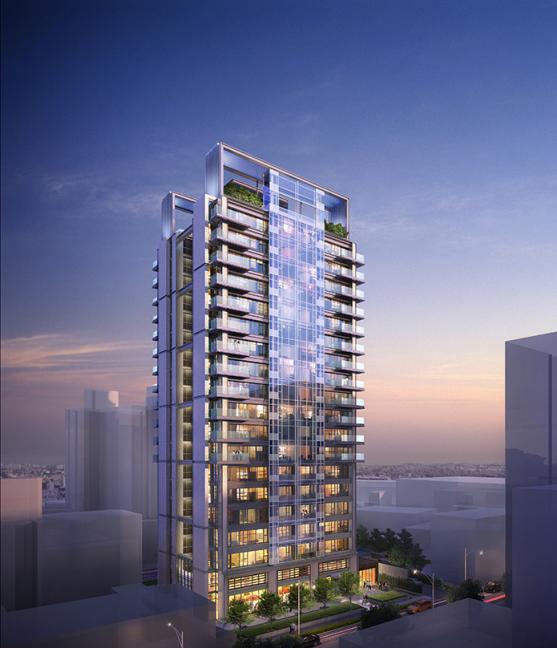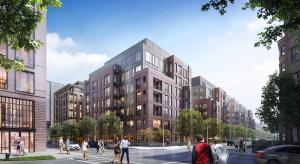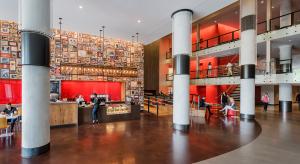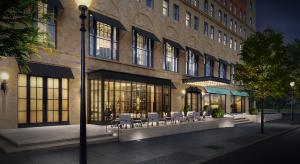


Nantun Tower
- Practice Area
- Residential Mixed-Use
- Type
- Architecture Multifamily Retail & Dining
- Client
- Confidential
- Location
- Taichung, Taiwan
stories
units
CBT lead the planning and design for this 23-story high-end residential tower located in Taichung’s Nantun District and set the design direction, materials, and exterior elements. CBT also assisted in the coordination between the client’s interior designer and project engineers and completed the project through schematic design for a local architect of record to complete the design document execution, coordination, and construction oversight.
In addition to the 83 three-bedroom units and below-grade parking, the building’s amenities include a fitness center, yoga room, library, private dining area, and tutoring rooms with direct access to a private garden with water features and planted with local trees and vegetation. A meeting room and terrace on the roof level provide extended views over the city for the residents to enjoy.
The distinctive form of the building top differentiates the project among the adjacent buildings and along the city skyline. With its unique massing, each of the four units per floor allows for residents to experience corner window views and private balconies. Façade materials consists of glass curtain wall, brick tile, and metal panel, while wood elements at the entrance and ground floor lobby provide a warmth and human scale. CBT and the client focused on the exterior façade detailing to create a richer and more nuanced exterior that brings a quiet sophistication to the building.
Want to work with us? Get in touch.


