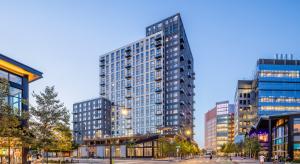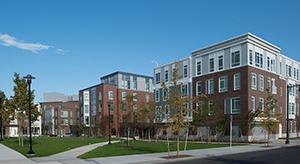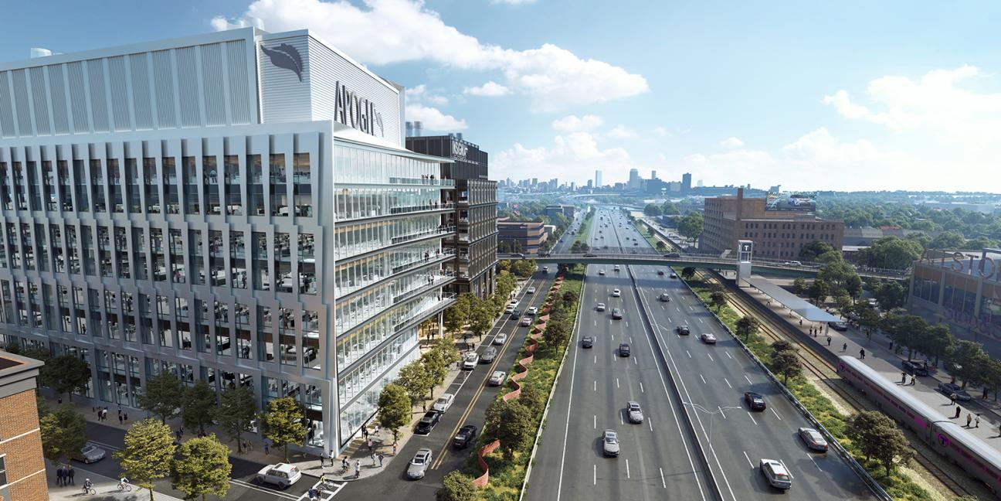
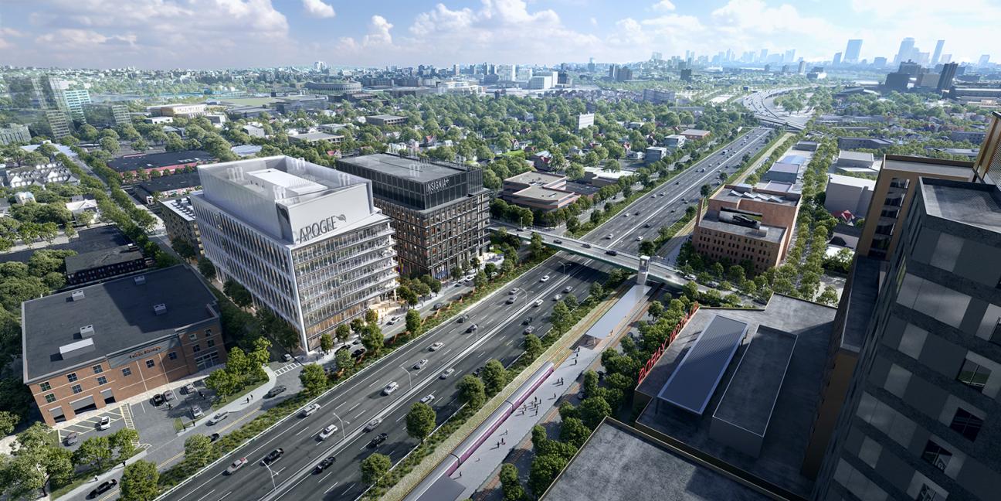
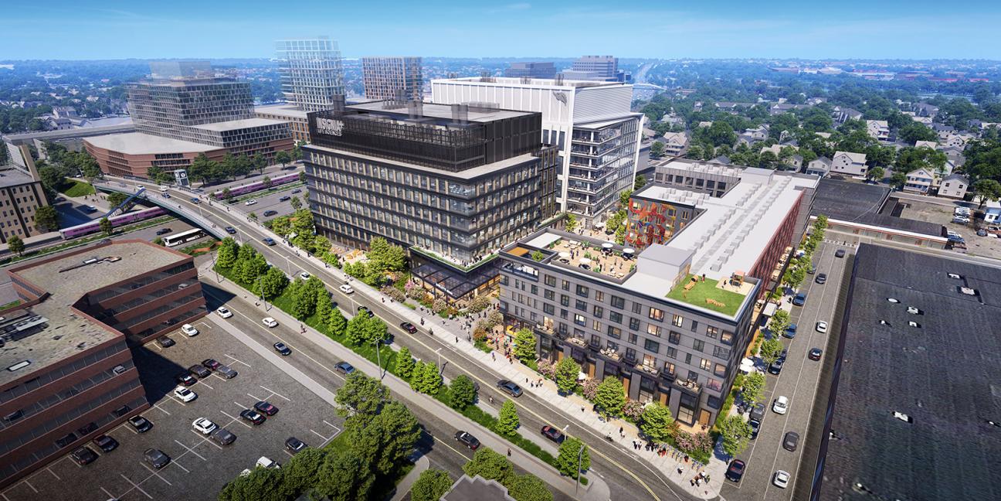
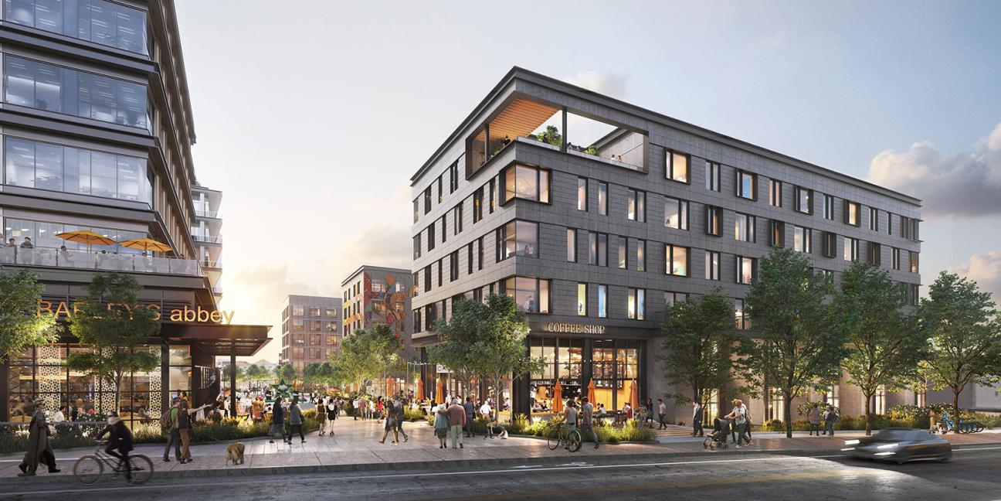
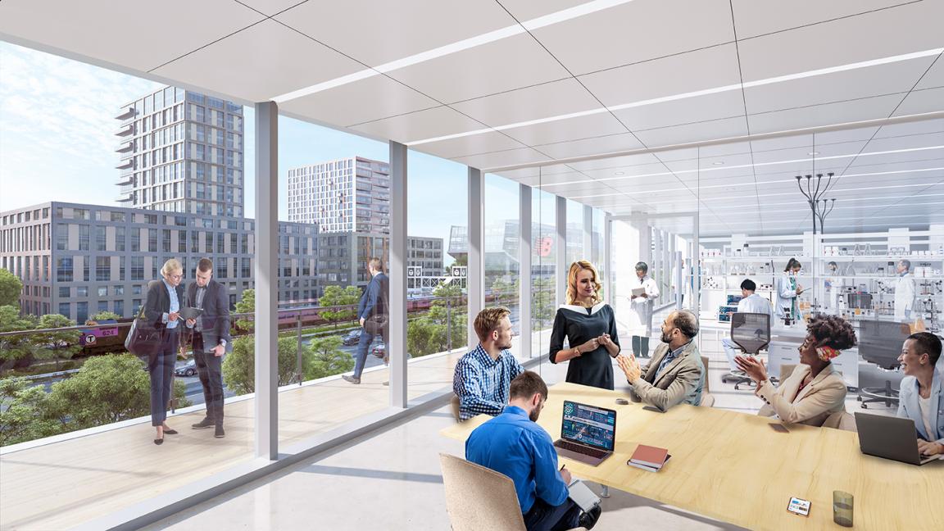
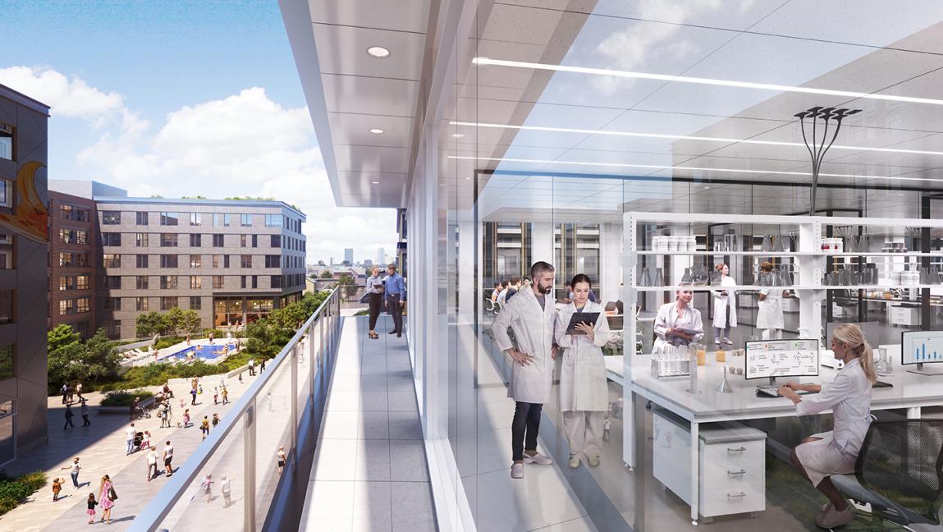
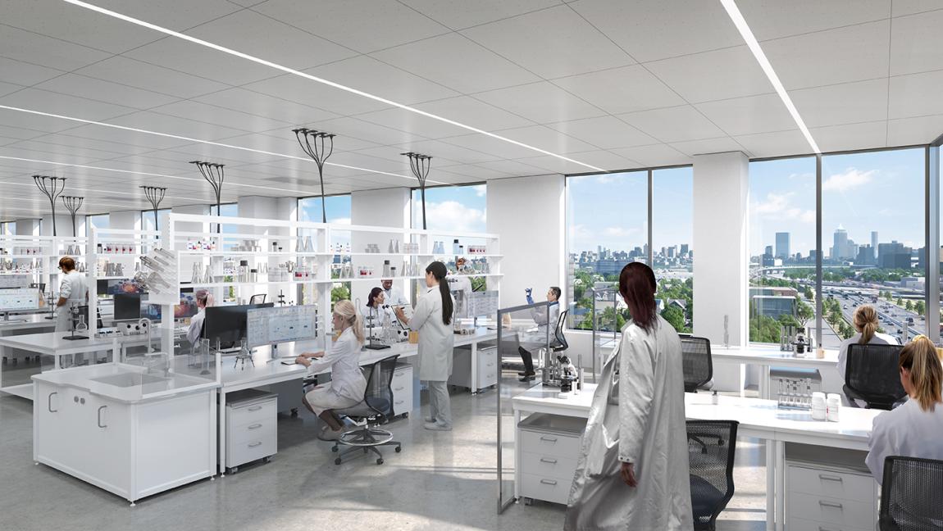
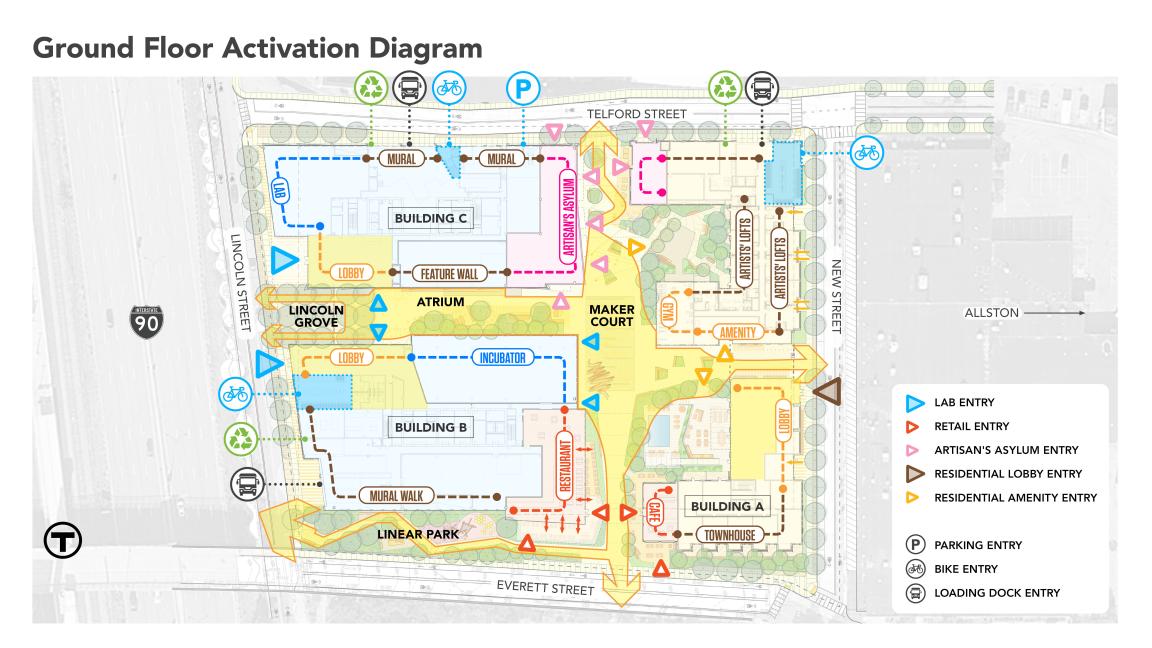
176 Lincoln
- Practice Area
- Mixed-Use Residential Life Science and Innovation
- Type
- Architecture Office Multifamily Science/Laboratory Retail & Dining Urban Design Innovation/Technology
- Client
- Berkeley Investments, Inc.
- Location
- Boston, MA
The transformative master plan and design for Allston-Brighton's 176 Lincoln Street reimagines a long-underused 5.2-acre industrial site into a dynamic three-building mixed-use urban village at an energizing human scale. Envisioned as a hub for innovation industries, city dwellers, and community, 176 Lincoln brings fresh momentum to the area's current city building. Combining multi-family residences, artist live/workspaces, retail, restaurants, and leading-edge lab/R+D environments within generous open space, this live/work/play destination is within easy reach of Cambridge's cultural, educational, and research centers and Boston's core.
By placing parking facilities underground, the designers reclaimed a dramatic 38% of the parcel's land for public open space without sacrificing development density goals. This approach exponentially expands the site's urban design possibilities as a new neighborhood node that connects with and strengthens its surroundings while bringing more green space to the city. And, inspired by the site's industrial legacy and Allston-Brighton's energizing arts communities, the heart of this village-in-the-city is a central outdoor gathering place, "Maker Court," an expansive multi-use courtyard that creates direct pathways to the adjoining neighborhood. The designers' integration of steel structure from the site's existing warehousing into the new architecture further honors and emphasizes the industrial past.
Also transit-oriented, 176 Lincoln is just 350 feet from the new Boston Landing Commuter Station—over the Massachusetts Turnpike's Everett Street footbridge—and only .5 miles from Western Avenue's many bus routes.
Want to work with us? Get in touch.
