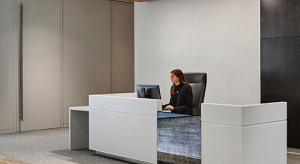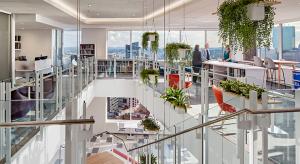






Day Pitney
- Practice Area
- Workplace
- Type
- Interior Design Office
- Client
- Day Pitney
- Location
- Boston, MA
SF
The 29th floor of Boston’s One Federal Street rises above the heart of Boston’s business district, new home to the national law firm Day Pitney. Not long ago, the firm’s 100-person workplace reflected the design of an earlier decade with dark siloed interiors, limited common areas, and staff workspaces that were noisy and ill-lit— an environment the firm came to recognize as limiting for Day Pitney’s team of today and tomorrow. Now, a new, co-envisioned workplace is alive and alight. The result is a modern space that welcomes and energizes. Designed with a layering of light woods, black-framed glass room fronts, pops of color, and contemporary art, the feel is crisp, clean, and fresh. The new café/lounge—not just for lunchtime!—provides a variety of seating areas with cheerful red and yellow furnishings and nooks for quiet meals, breaks, or work. The reception lobby, spacious and bright, features the warmth of a reception desk built of live-edge wood, while the lounge’s window wall overlooks Boston Harbor and the surrounding cityscape. Here, you know you are in Boston.
CBT’s workplace design team reimagined this new 20,000-square-foot corporate office environment beginning with a blank slate and Day Pitney’s participation in CBT’s VisionLab. This signature CBT design process leveraged intensive collaboration across a cross-section of the company, enabling the Day Pitney team to have an orchestrated yet free-flowing discussion to define their new workplace program, preferred interior aesthetics, and unique space needs for their litigation groups.
The staff and design team collaboration identified that the core priority for the new office was that it supports the firm’s law practice to grow and thrive—a flexible workspace for a collaborative, multigenerational staff with a stronger sense of Day Pitney’s brand. Using space-type surveys, hands-on spatial tools, design palette visual prompts, and focused conversation, the lab process identified priorities and preferences for the new workplace including the creation of a warm and welcoming experience for employees and clients in the reception area, capitalizing on the space’s great views of Boston, emphasize natural light and plants, intriguing art, and a central, all-staff gathering area.
Important design features—now a reality—include natural light deep into the office area, a new sense of hospitality, sound dampening acoustics, seamless, leading-edge technology in conference rooms, and privacy at workstations. The new program incorporates an expansive gathering place for office functions, a central café/lounge located to invite use throughout the day, alternative workspaces that offer areas for quiet, focused work, and both large and small conference rooms, with varied furnishings and seating configurations, that support the way the legal teams meet with clients.
Want to work with us? Get in touch.


