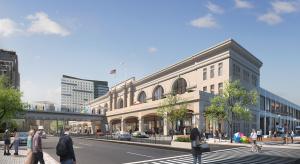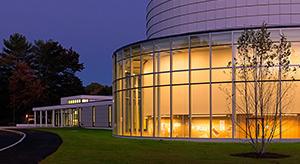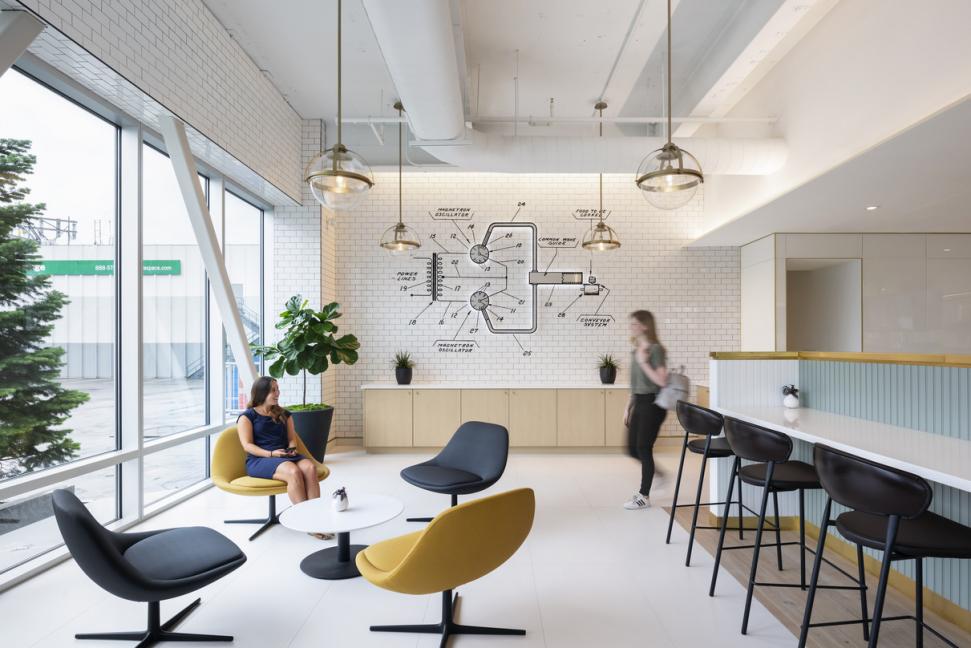

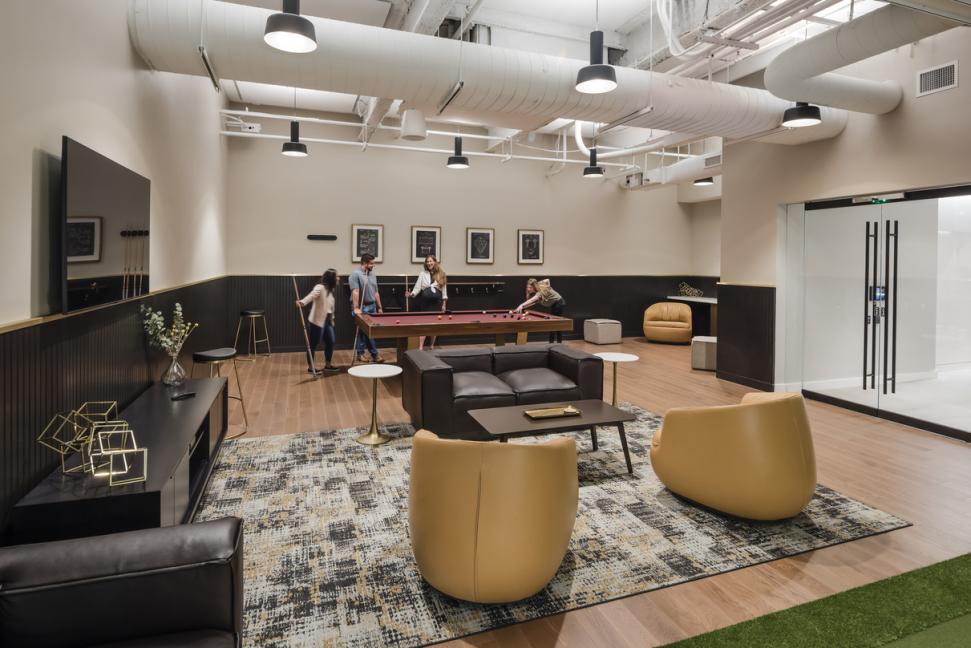
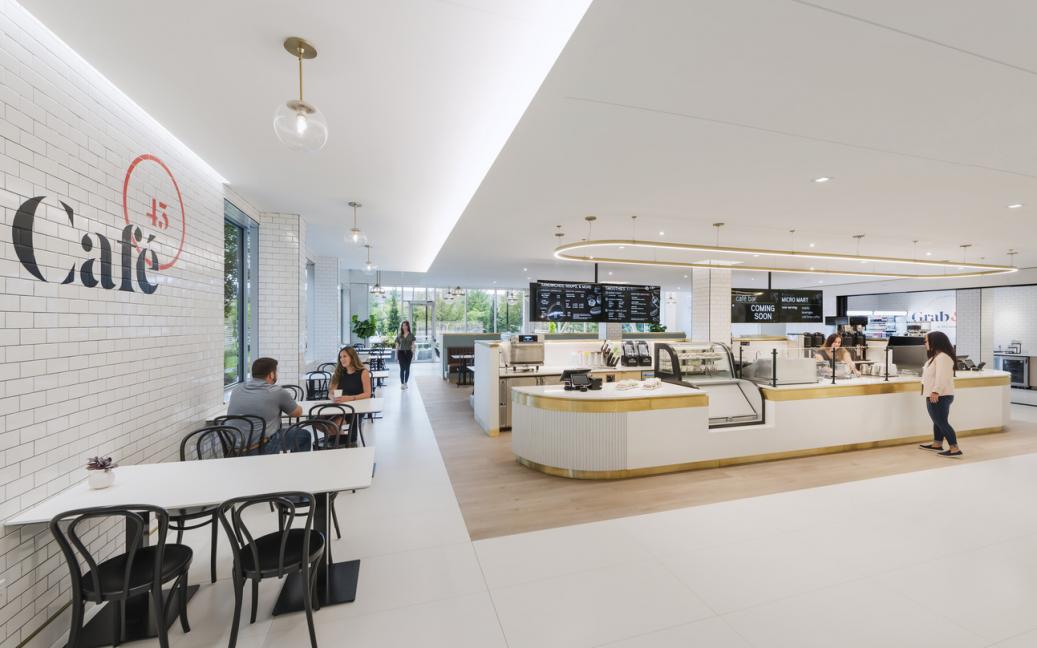
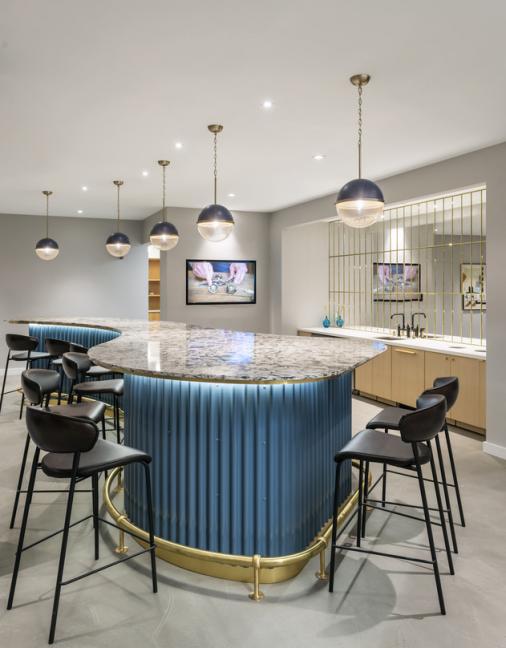
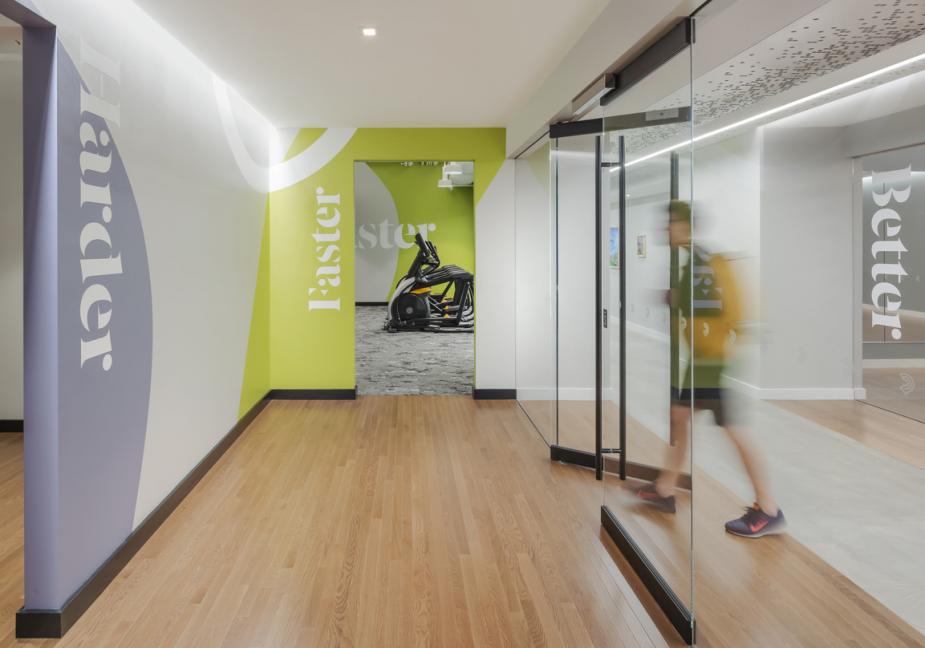
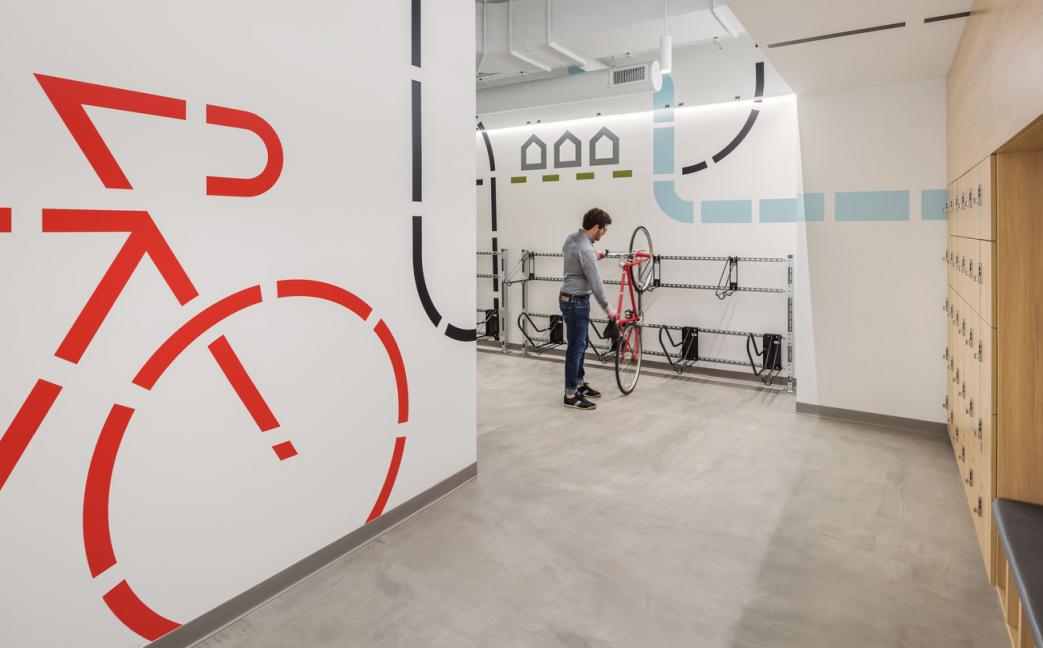
43 Foundry
- Practice Area
- Adaptive Reuse Workplace
- Type
- Interior Design Architecture Graphic Design Office
- Client
- Hilco Redevelopment Partners
- Location
- Waltham, MA
SF
SF Amenity Space
43 Foundry is an inspiring, resourceful example of transforming a property’s underused space into real estate gold as a new campus amenity space. This project redesigned 43 Foundry’s utilitarian basement into a 9,200-square-foot state-of-the-art amenities’ hub for its prominent Life Science developer. With a focus on fitness, the design features four independent studios—one dedicated each to yoga, cardio, cycling, and weights. These are paired with spa-like individual shower pods and lockers to round out the wellness program components. In addition, a co-working and conferencing zone is adjacent to an open bar and lounge area for break-out meetings and socializing. For other types of re-energizing, a gaming room, complete with a pool table and golf simulator, rounds out the amenity package.
The campus site of the three-level, 184,000-square-foot building, equidistant from downtown Waltham and Watertown Square, now also boasts enhanced exterior wayfinding, improvements to the building’s main entry, the amenity entrance, and the redesign of the main entrance’s landscape. The result is a unique real estate market offering a welcoming site and an expansive amenity area distinguished by bright custom graphics and colorful furnishings.

