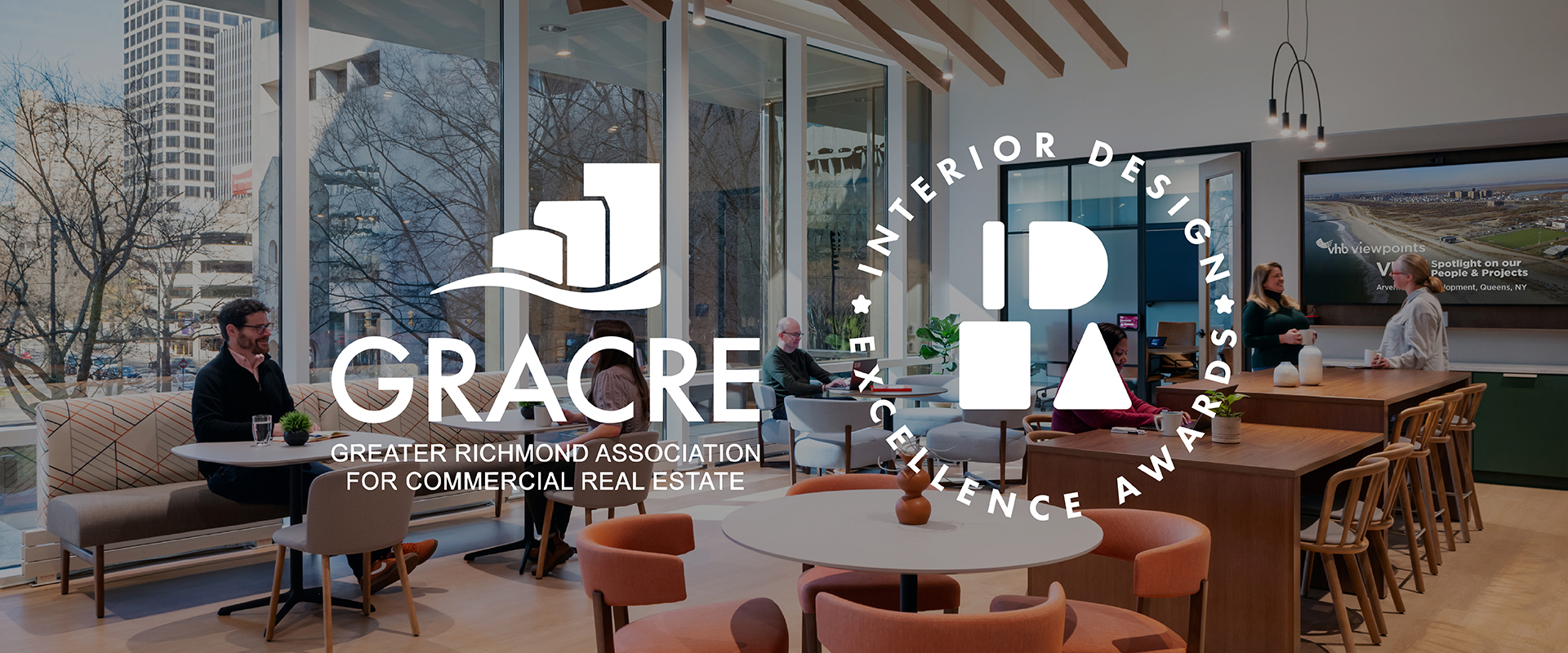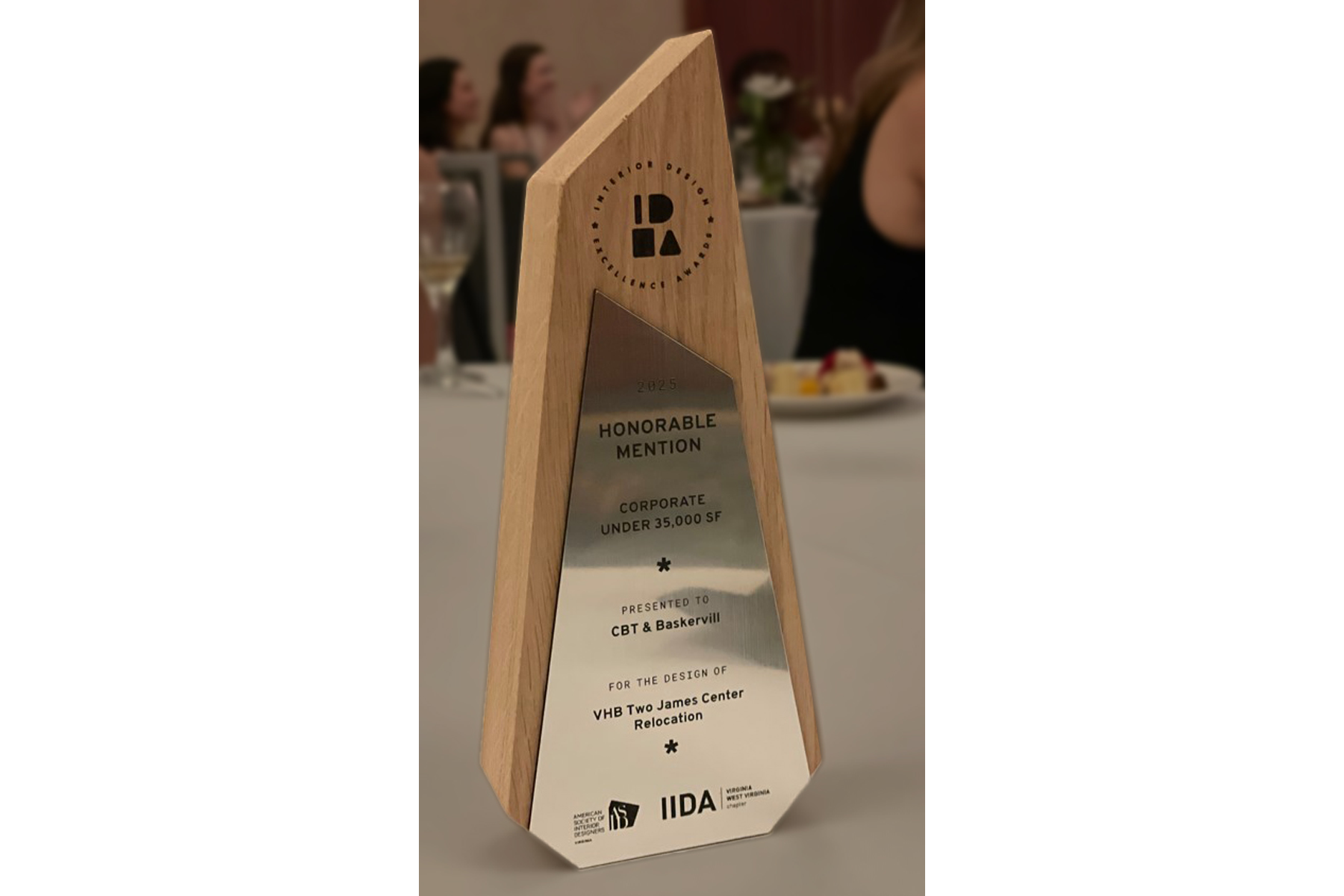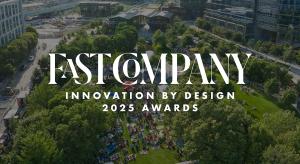
VHB Richmond Wins Two Regional Awards
CBT is excited to announce that the VHB Richmond offices have won two local awards this past year!
The project won "Office-Small Scale" at the 24th annual Greater Richmond Association for Commercial Real Estate (GRACRE) Real Estate Awards this past April. These awards celebrate "excellence and innovative contributions" within the local industry. VHB Richmond also received an honorable mention in the Corporate category (under 35k SF) at the Interior Design Excellence Awards in September, via the American Society of Interior Designers (ASID) Virginia Chapter and the International Interior Design Association (IIDA) Virginia & West Virginia Chapter.
Congratulations to our workplace design team on these achievements!

Located in the heart of historic Richmond, the design concept captures a sense of renewed history—an interplay between the city’s storied past and a progressive, modern work culture. Rather than literal references, the design expresses this narrative through layered textures, warm, muted tones, and rhythmic spatial sequencing that reflects the cadence of an urban environment steeped in heritage. The result is a workplace that feels grounded yet forward-looking—familiar in tone, but fresh in form. At its core, an open café and communal space known as “The Pantry” overlooks a courtyard and acts as the social anchor of the office, encouraging daily connection and spontaneous collaboration.
The spatial strategy supports a flexible, hybrid work model, offering a balance between focused individual zones and vibrant communal areas. Open workstations, private offices, phone rooms, and meeting spaces are organized to provide a variety of work settings that support autonomy, adaptability, and team interaction. Careful attention to acoustics, lighting, and finish transitions ensures a calm, cohesive environment that promotes both productivity and wellbeing. Strategic planning allowed for budget-conscious decisions—retaining existing infrastructure where possible, integrating modular furniture systems, and using targeted material applications to elevate visual and functional quality without excess.
Executed through a strong collaboration between the design team and a locally based architectural partner, the project reflects the shared commitment to design integrity and implementation excellence. This partnership ensured that the conceptual vision carried through to the finest details—from spatial flow to finish quality. Thoughtfully crafted and expertly realized, it stands as a daily expression of the client’s culture—rooted in place, designed for performance, and elevated by a renewed sense of history.


