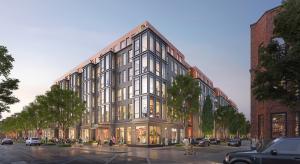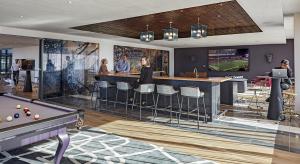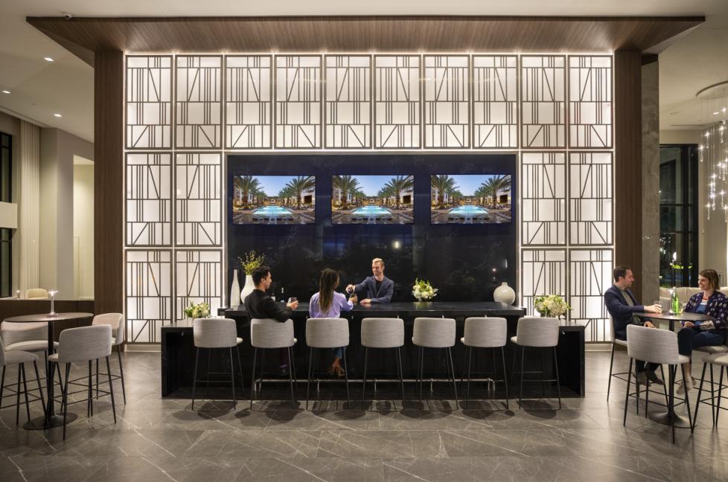
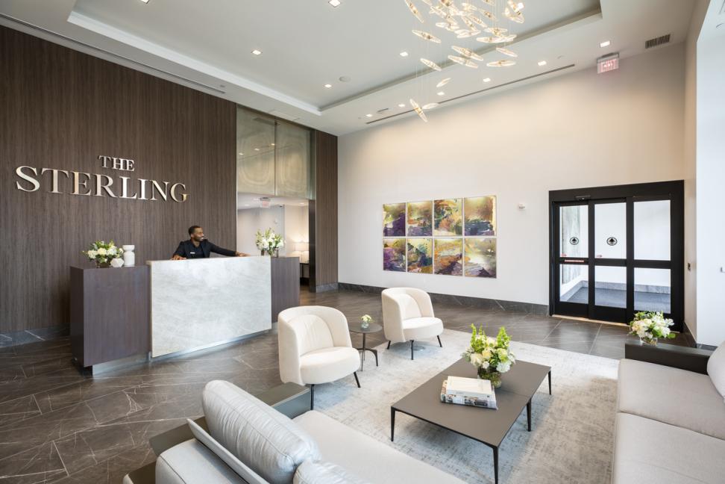
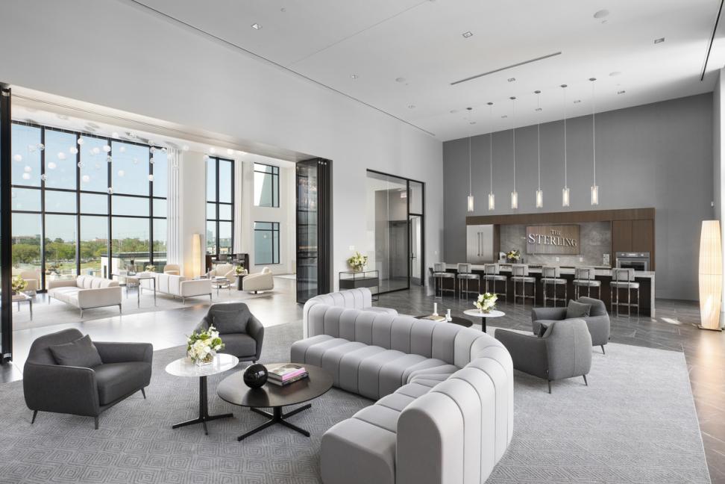
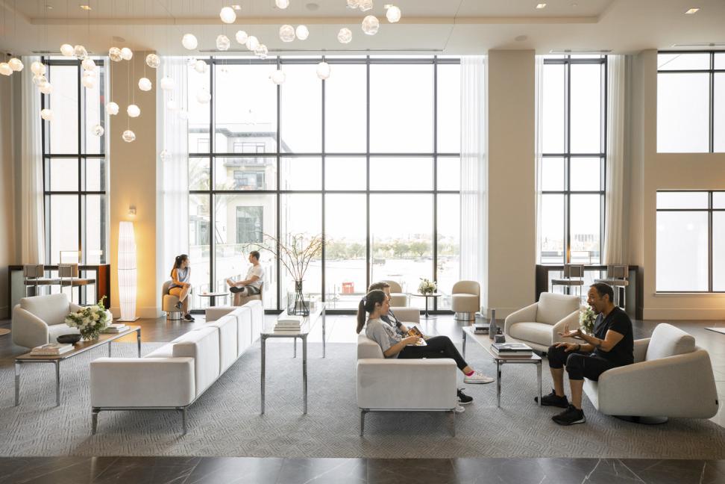
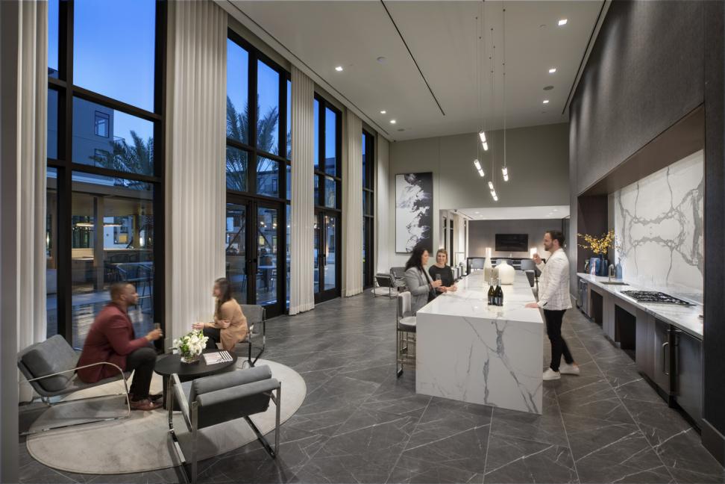
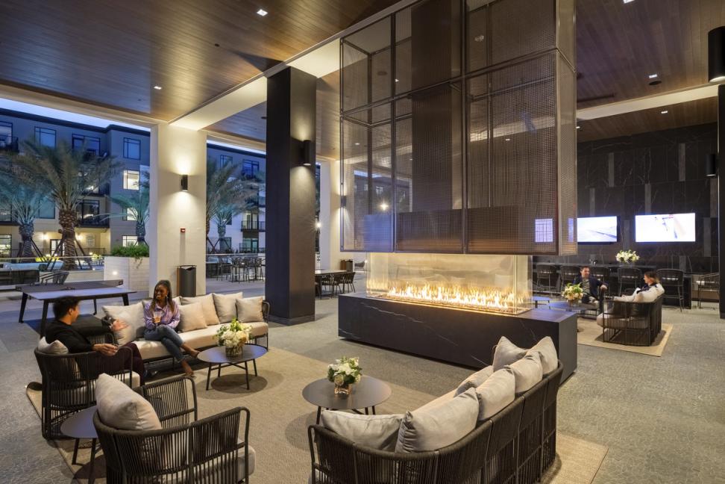
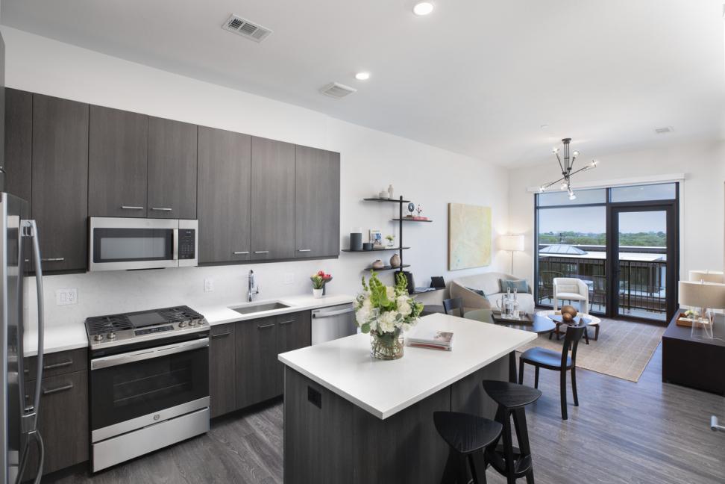
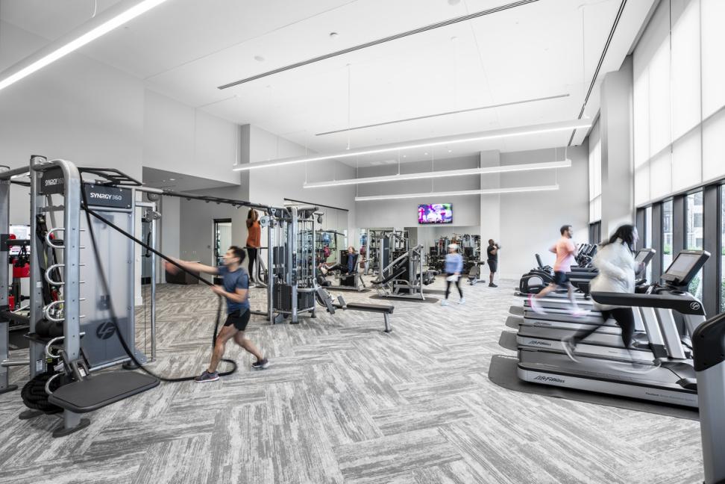
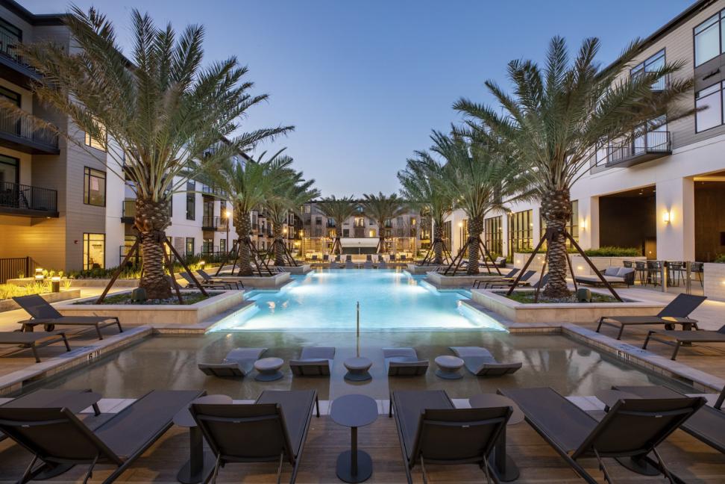
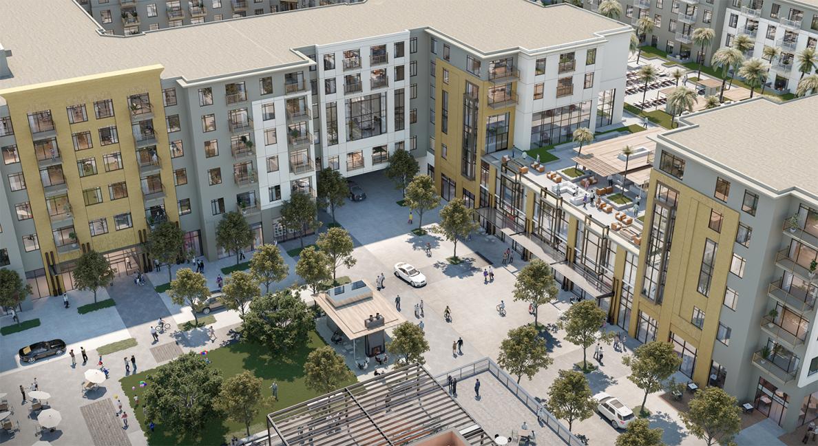
The Sterling - Interiors
- Practice Area
- Residential Interiors
- Type
- Multifamily Architecture Interior Design
- Client
- The General Investment and Development Companies
- Location
- Houston, TX
Apartment Units
SF Residential Amenity and Courtyards
SF of Retail and Restaurants
Parking Spaces
SF Landscaped Public Square
From sparkling, atmospheric club rooms to its lush, vast pool courtyard—which is larger than a football field—The Sterling is where urbane meets convivial, where Houston meets New York City. Anchoring Houston's rising, pedestrian-oriented Regent Square neighborhood, the 590-unit Sterling is a vibrant, multi-family residence within this sophisticated new neighborhood. Giving shape to the Square's world-class restaurant hub, The Sterling offers residents a truly cosmopolitan resort-living experience.
On the first floor, the light, airy two-story lobby welcomes residents home and ushers prospective tenants to The Sterling's leasing offices. Designed to foster a residential community, The Sterling's interiors provide opportunities for casual connection and interaction as residents come and go.
The Sterling's fourth level hosts the interior amenities and connects to its two courtyards. Entering the Link lounge— crisp in whites, greys, its volume distinguished by graceful, floating hand-crafted lighting—residents connect to the rich and varied array of amenity spaces. To host friends, residents can reserve spaces for conferencing, group dining, and entertainment lounges—including the double-height Thirty-Five Fifteen lounge, distinguished by a glowing feature wall behind the bar, as well as billiard and poker tables. Other notable spaces include the wellness center—Club Sterling, The Allen’s en-suite media lounge and conference rooms, and a professional demonstration kitchen.
Opportunities to reenergize and relax from the day abound. The dramatic 50,000-square-foot-pool courtyard, abundant with flowers and palm trees, features a wrap-around island bar, a spa, fireplaces, and seating areas. In contrast, a smaller, quieter courtyard is a lush and peaceful retreat. Connecting these two courtyards is a signature indoor/outdoor space named “The Piazza.” Open to the outdoors on two sides, this 18-foot ceilinged gathering space transitions residents from the lively pool courtyard to the more intimate courtyard oasis while being a distinctive social place of its own. Featuring a central fireplace, lounge and dining seating, gaming areas, and TVs, its natural, tactile materials invite residents and guests in, from the pebbled mosaic floor to the warm intimacy created by its wood ceiling.
CBT provided the urban design, architecture, and interior design for The Sterling, and its site.
