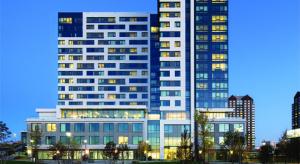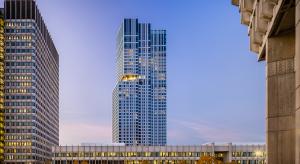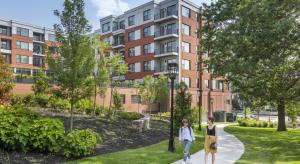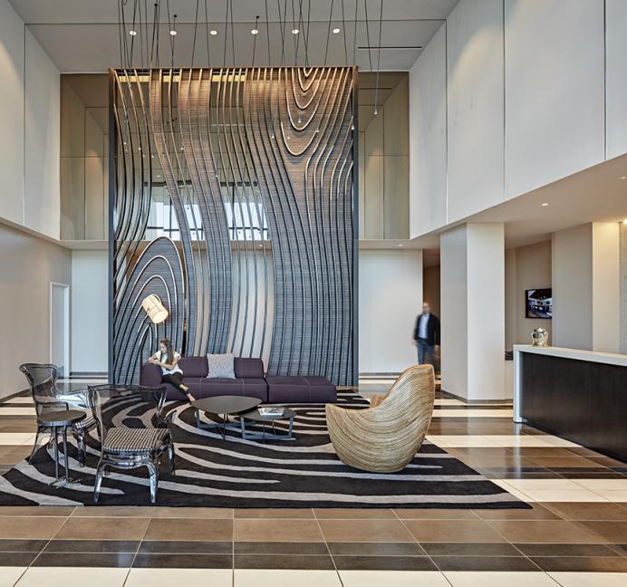
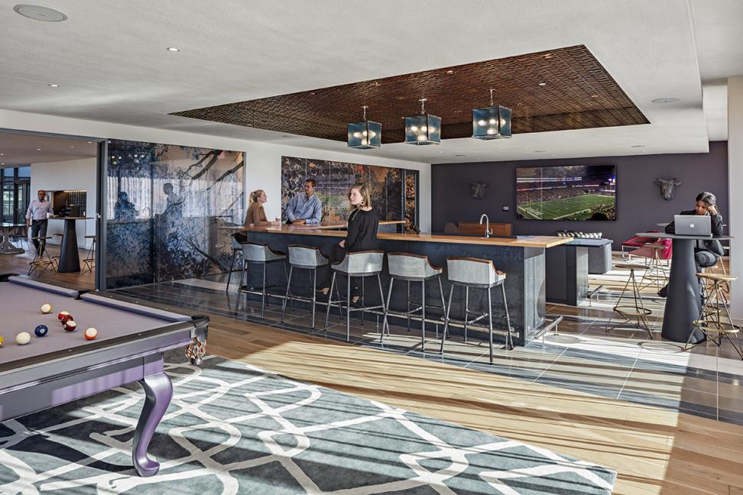
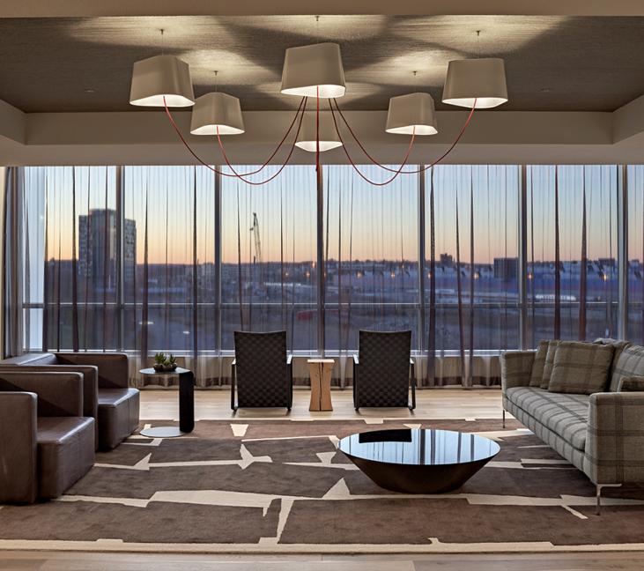
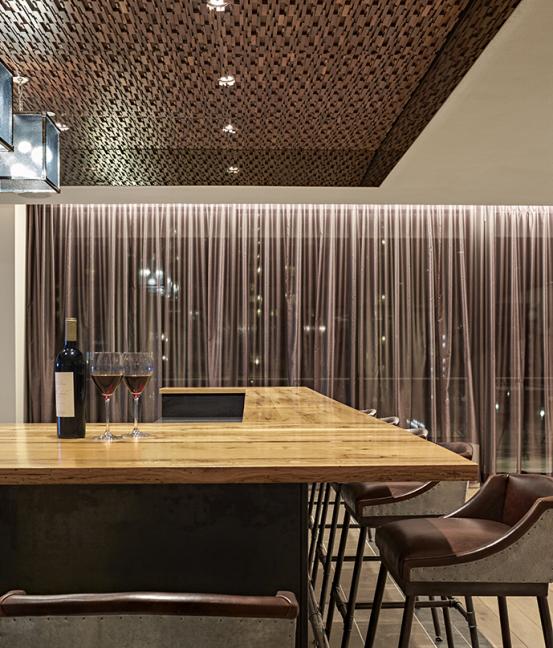
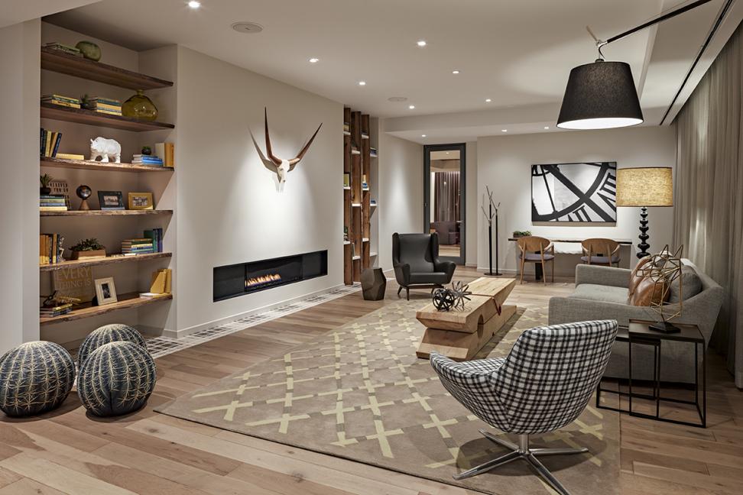
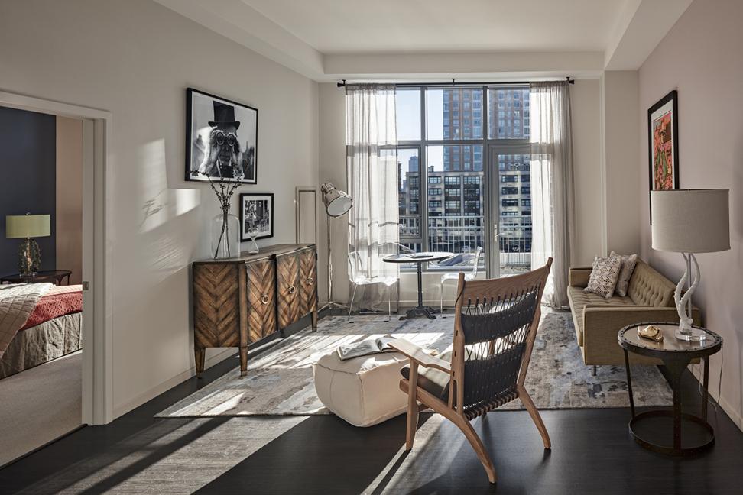
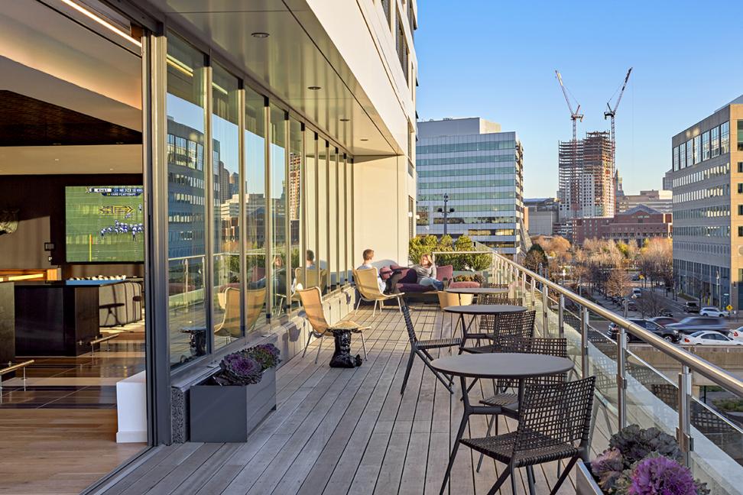
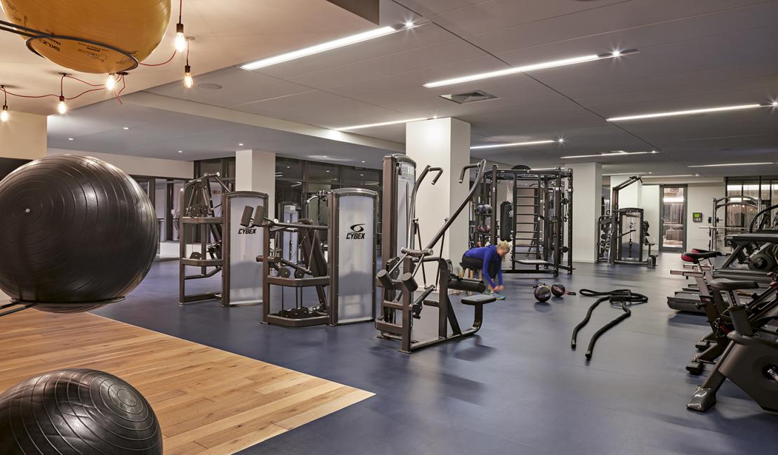
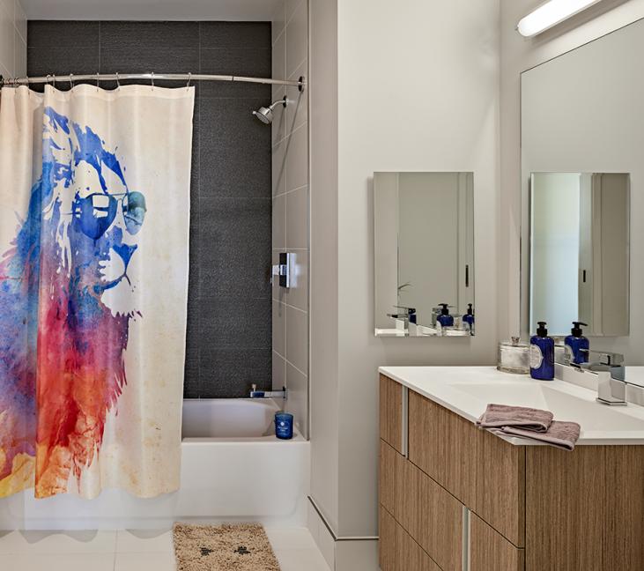
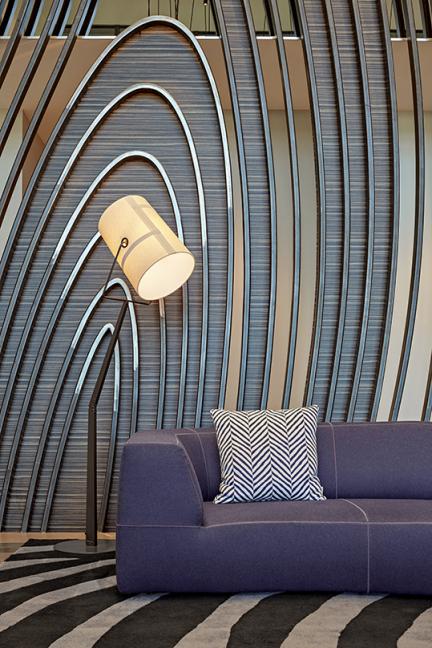
Twenty | 20 at Cambridge Crossing - Interiors
- Practice Area
- Residential Interiors
- Type
- Architecture Multifamily High Rise Interior Design
- Client
- HYM Investment Management
- Location
- Cambridge, MA
SF
Stories
Units
Twenty | 20 is a highly sustainable building (LEED-Silver certified) building offering 355 residential units of varying sizes, as well as 8,600 square feet of retail at the ground level. The design brings a sophisticated yet relaxed feel with touches of industrial flair through an engaging mix of flexible spaces allowing residents to ‘live larger’ beyond their apartments.
The building’s amenity offerings were designed for today’s lifestyles, and generously include: 21st-floor rooftop terrace with panoramic views of the surrounding cities; a 3,000 square foot, fully-outfitted fitness center and yoga sundeck; fourth-floor serenity courtyard with outdoor fireplace and deck space; club room with a grand TV wall, pool table and bar area with outdoor deck overlooking the Cambridge Crossing Common; regulation half-court indoor basketball; bike garage; café/lounge with complementary devices for resident use; quiet library with fireplace; a pet grooming and bath station; and tech-enabled multimedia conference room. CBT was the architect and interior designer for the entire project.
