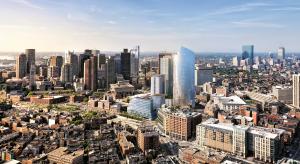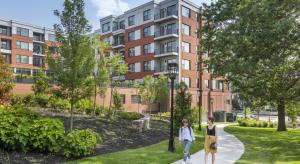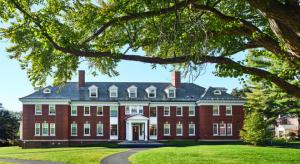


Watermark West
- Practice Area
- Residential
- Type
- Architecture Multifamily Public Spaces High Rise Waterfront Interior Design
- Client
- Twining Properties LLC
- Location
- Cambridge, MA
SF
Units
Gold Certified
Conceived as a hub for biotechnology, central components of Watermark West include offices and laboratories for biotech and innovation companies, entertainment and recreation facilities, and retail spaces that are woven together by extensive public amenities including restaurants, outdoor parks, and a small kayak facility on a canal that feeds into the Charles River.
Set inland from a bend in the river, the L-shaped tower is composed of a rectangular form clad in limestone-finished concrete with a sheer glass curtain wall that extends past the top of the building.
While the top of the building animates the Cambridge skyline, the one-story base juts out and away from the tower and connects into a lively pedestrian network of open spaces, promenades, specialty shops, and restaurants along the ground. Entrances lead to the residential apartments and a second-level health club that wraps around a roof terrace atop the retail space


