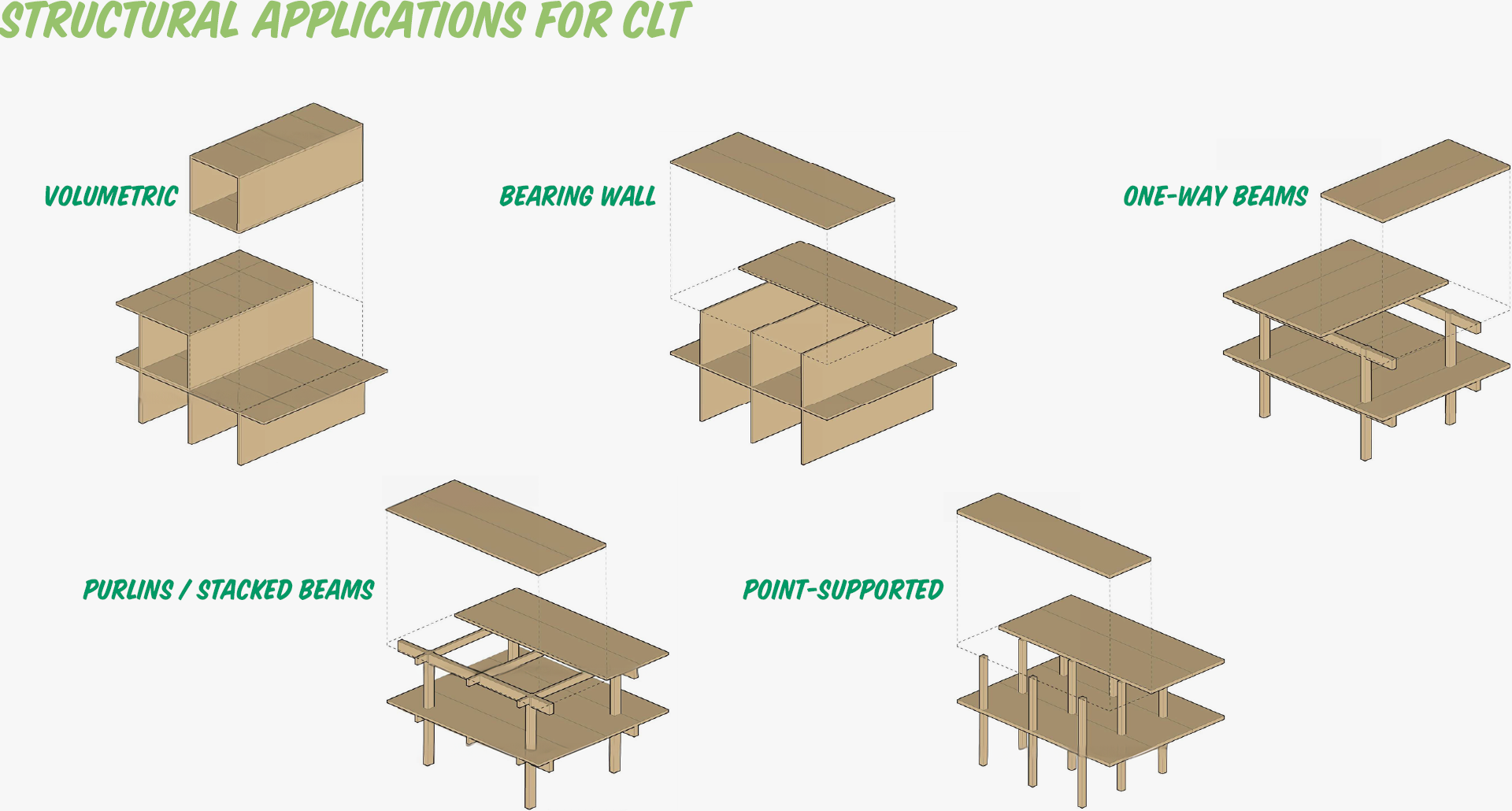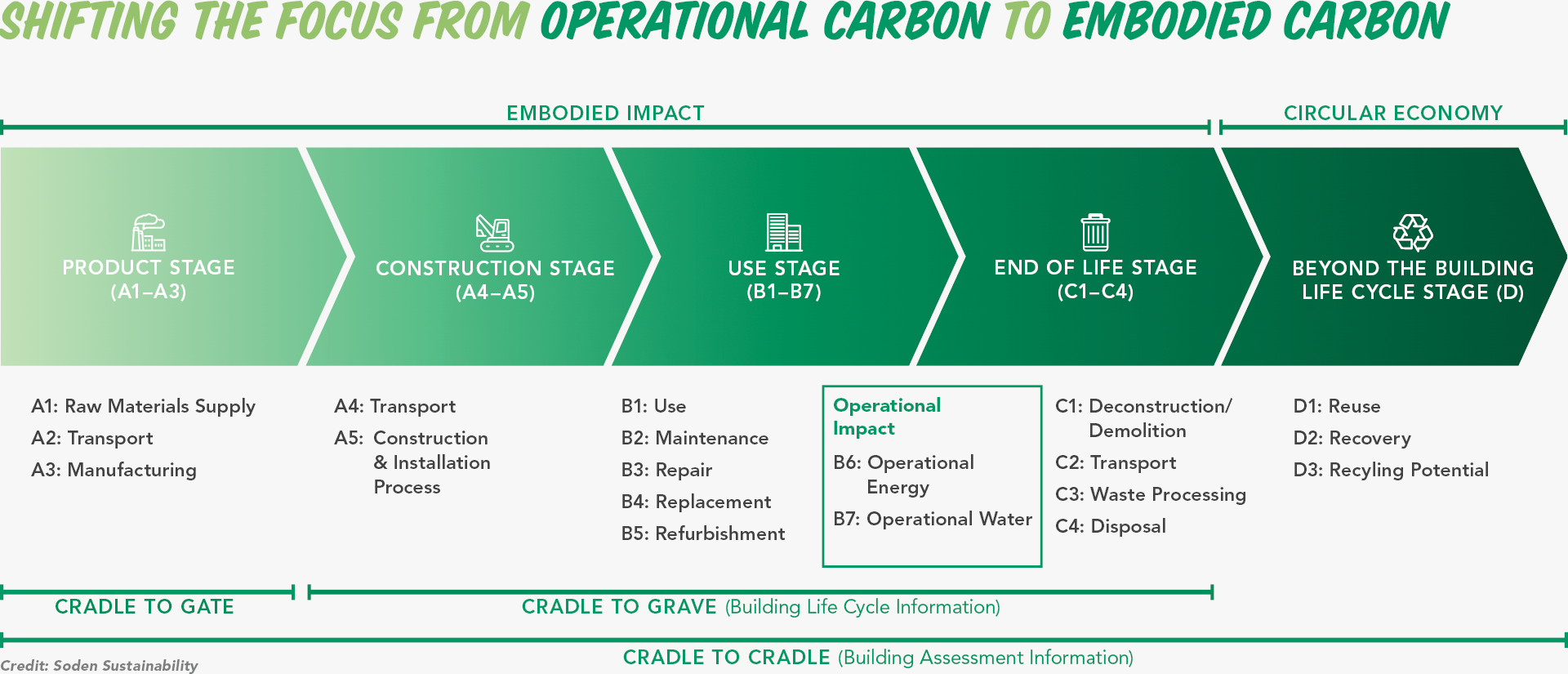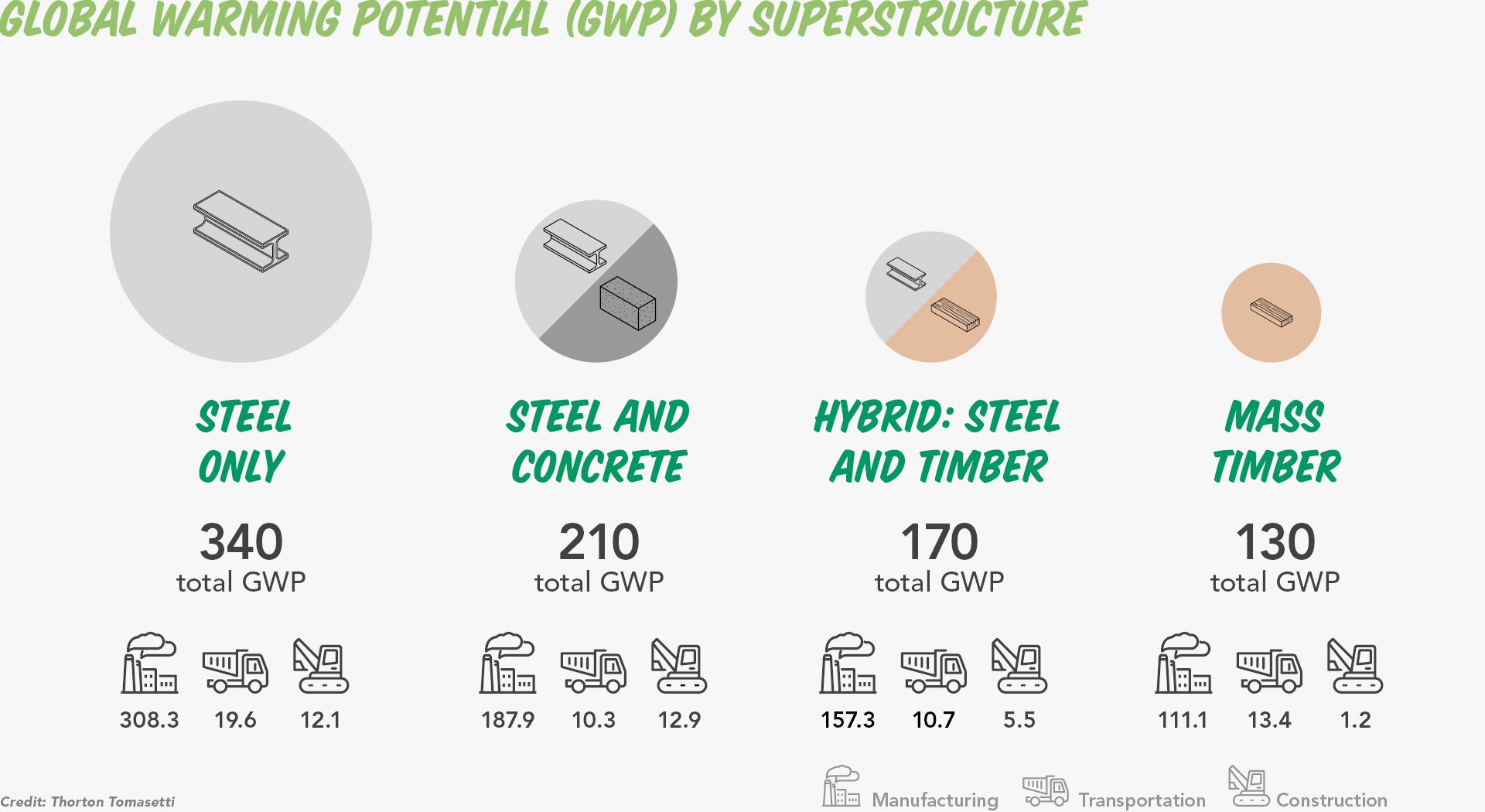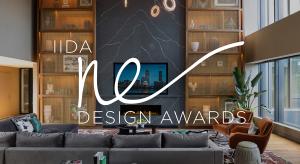
Mass Timber Part I: The Fundamentals
This piece was co-authored by CBT Associate Principals Henry Weinberg AIA, LEED AP BD+C, and Laura Rushfeldt AIA, LEED AP, both ardent mass-timber enthusiasts and researchers, in addition to being leaders and accomplished designers. A special thank you to the industry leaders who have helped to advance the research and implementation on Mass Timber in the spirt of collaboration and pushing sustainability forward.
For the last couple of decades, mass timber has been an increasingly popular structural system for buildings of all types. Mass timber is a smart and efficient alternative to more traditional building materials (such as steel and concrete), as it offers benefits in decarbonization, construction economy, performance, and aesthetics. At CBT, we’ve been researching and experimenting with a range of mass timber implementation strategies across typologies and scales. We are exploring how this material might be applied to taller or more complex projects like academic/institutional buildings, multifamily residential structures, or life science facilities.
What Exactly is Mass Timber?
Mass timber is a product made with recently available technologies that glue, nail, or dowel wood products together in layers. The results are large and exceptionally strong structural panels, posts, and beams all referred to as mass timber.

Image Credit: Think Wood
Mass timber products can be used in a variety of structural assemblies: CLT volumetric, CLT bearing wall, one-way beam, purlins/stacked beams, and point supported CLT:

Image Credit: W.E. O'Neil Construction, DLR Group
Mass timber systems can also be combined with conventional construction systems to create hybrid solutions that may help with code compliance and specific building performance criteria. A common approach to this is by introducing steel or concrete for lateral support systems and building cores.
What Makes Mass Timber So Great?
While there are many advantages to using mass timber in today’s designs and developments, there are three key attributes that make mass timber a fan favorite:
1. It’s greener,
2. It’s affordable, and
3. It looks better.
Who can argue with that logic? Here is a little more detail to make the case:
1. It’s Greener: Mass Timber Reduces Embodied Carbon
In recent years, a hot-button topic in sustainable design has been how to reduce the operational carbon of buildings. This has led to more stringent building performance requirements by state and local regulators, more aggressive LEED targets, and higher expectations of the end users. From an energy-use and sustainability perspective, the push to reduce carbon emissions is a move in the right direction; but operational carbon remains only a small part of a building’s overall carbon footprint when compared with the impact of embodied carbon.

Each building’s carbon footprint starts long before construction, and encompasses everything from raw material extraction to demolition and disposal of construction elements. This “cradle to grave” assessment is known as a building Life Cycle Assessment (LCA).

We know that all buildings are energy-intensive and produce large amounts of carbon. As designers, we hold immense responsibility to seize every opportunity to reduce this carbon – both operational and embodied. The latter, especially, represents a significant percentage of global carbon emissions, and architects and designers are now taking meaningful action to address it.
A building’s structure alone contributes 40–60% of the building’s total embodied carbon. The amount of carbon expended to extract, manufacture, and deliver material to a jobsite is calculated in a metric called Global Warming Potential (GWP). Steel and concrete are very carbon-intensive materials to extract and produce, resulting in a high GWP. Replacing these structural assemblies with a more carbon-friendly mass timber can reduce a building’s embodied carbon by 40% or more.


Embodied carbon reduction goals have become one of the biggest drivers for use of mass timber in design and construction. Industry pledges and initiatives, like the 2030 Challenge for Embodied Carbon, in addition to prescriptive code requirements are also expected to increase sustainable building practices in the future.
2. It’s Affordable: Mass Timber Offers Cost-Competitive Construction.
A slew of recent changes in the international building code (IBC) are bringing mass timber to the commercial arena. Building code modifications from 2021 allow for much taller timber buildings and permit more exposed timber within the finished building. These changes are quickly becoming as-of-right solutions, without requiring additional project-specific testing or variances. As the industry becomes more familiar with mass timber technology and more testing for building performance confirms the safety of mass timber systems in events like fires or seismic events, codes will continue to evolve to incorporate this growing body of knowledge.
While there are naturally some trade-offs as compared to conventional (steel or concrete) materials, mass timber can remain cost competitive when project costs are considered wholistically. Building with mass timber frequently reduces construction schedules, thereby saving costs and accelerating ROI. Mass timber can create smarter, more cost-effective buildings in a few critical ways:
- Less waste with more efficient material production
- Reduced costs for logistics, installation labor, and trade sequence conflicts
- Less need for heavy machinery, and
- Faster speed to occupancy.
3. It Looks Better: Mass Timber Offers Structural and Aesthetic Advantages.
The look and feel of a mass timber building, in terms of how much wood can be exposed, depends on the building’s scale and use. Building height and number of stories will be particularly influential in determining these variables.

IBC 2021 Code Allowances for Mass Timber:
Today, there are construction types that allow for 100% exposure of mass timber elements (Type IV-C, e.g. a six-story condo building). These projects maximize biophilic benefits, require less finish materials like drywall (thus lowering costs), and reduce embodied carbon. According to code, however, the taller the building, the more mass timber elements must be concealed (Type IV-B and IV-A, which are taller buildings with larger floorplates).
Looking ahead to IBC-2024, even more exposure will be allowed. For example, Type IV-B permits 100% exposure of mass timber elements, although it should be noted that the 2024 IBC has not been finalized, and the base code will not likely be adopted for a number of years. Yet this code change can provide opportunities for potential variances to allow for more exposed mass timber elements in Type IV-B buildings before the base code is formally adopted. (thanks to our partner Matthew Nicastro of Code Red Consultants for this insight).
Exposed mass timber elements play an important role in establishing a welcoming and approachable interior aesthetic. Natural wood elements create a warmer environment and a distinct character that can make a space feel more inviting. Mass timber’s inherent biophilic characteristics can contribute to improved workplace wellbeing and productivity by creating more natural, softer environments. Additionally, the structural possibilities of mass timber allow for more efficient design and space planning for interiors. These qualities include:
- high structural tensile strength, impact resistance, and strength-to-weight ratio
- overall thinner floor and wall assemblies, comprised of fewer independent materials
- reduced weight on footing, gravity, and lateral loads, and bracing requirements.
Why Does it Matter to Understand More About Mass Timber?
The expanding popularity and construction, paired with new changes to the international building code, is bringing with it new experimentation across the market and creative application of mass timber. It’s important for designers, engineers, builders, and building owners to understand what this sustainable building option can offer to our industry and the impact it can – and will – have in creating healthier buildings, city environments, and urban ecosystems. CBT is integrating mass timber across a range of building scales, typologies, and locales. Keep an eye out for our next installments on using mass timber in specific building typologies.
CONTEXT is CBT’s ongoing blog series of innovative design thinking, always responding to the changing world around us and our role as creators within it.
