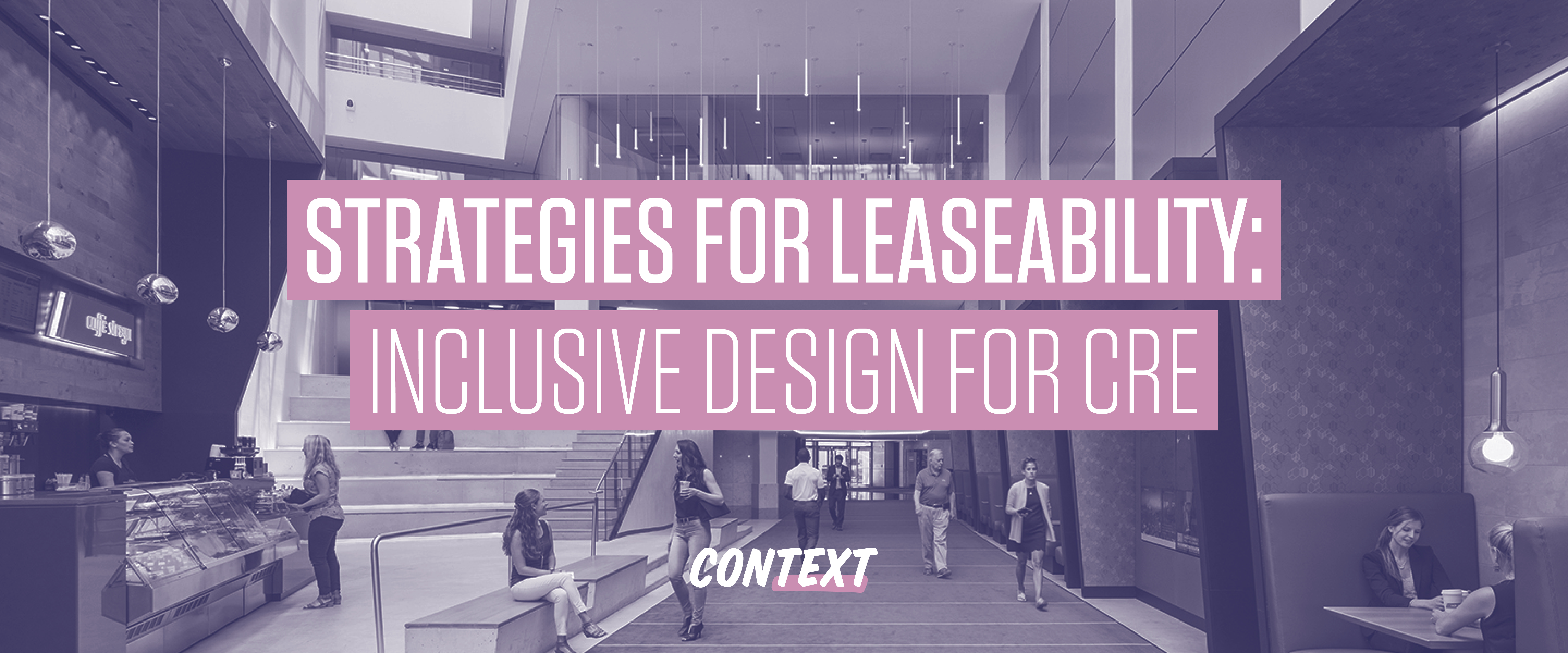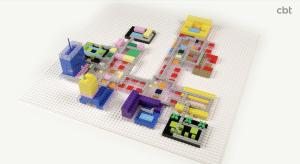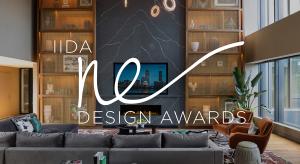
Strategies for Leaseability: Inclusive Design for CRE
Based on the presentation "Turn Your 'Well' into a Geyser: Supercharge your Building's Wellness Profile with These Inclusive Design Strategies" delivered by CBT Associate Principal Marc Moura and Associate Nicole Scesny at the 2022 BOMA (Building Owners and Managers Association) International Conference in Nashville, TN and inspired by conversations with CBT Director of Workplace Dave Madson and Associate Natalie Savas.
Human-centered design = places commercial tenants want to be.
A team of CBTers just returned from this year's BOMA national conference in Nashville where we presented our thoughts on how inclusive design can help in so many ways -- including making commercial real estate more leaseable. We began with what we all now know: that as commercial businesses continue to evolve and transition, due in part to our shared COVID-19 experience, today's leasing environment is complex and competitive. And then we suggested an antidote: assuring the public and shared spaces of your commercial properties provide a sense of belonging to all, created through environments that integrate inclusive design.
Here are a few highlights from our talk:
We know we want to connect again, and thoughtfully-designed places can encourage that by offering a sense of welcome. Deloitte Insights' Global Human Capital Trends reiterates this in their recent survey, "Well-being and belonging--the two top trends with almost identical importance scores."
And the World Health Organization highlights the bigger picture:
"Disability is not just a health problem. It is a complex phenomenon. Reflecting the interaction between features of a person's body and features of the society in which they live.“
The Bottom Line?
Commercial real estate featuring an inclusive, human-centric approach to public and amenity spaces supports prospective tenant's attraction and retention of great staff. First, the Basics: Let's make sure we recognize what "inclusive design" is —and isn't. It isn't a trend. It isn't an afterthought.
Inclusive design is: the design of an environment so it can be accessed and used productively by as many people as possible safely, easily, and with dignity, regardless of age, gender and disability. The hallmarks of spaces designed inclusively include:
- Design that is efficient, subtle, and effective
- A welcoming and inclusive environment
- Spaces -- for work, dining, gathering, fitness, and personal hygiene -- which can all can be used safely, easily, and with dignity
- Design that mitigates undue focus on anyone
- Calmer and happier environments
- More innovative and productive organizations
More Than Accessibility
Recent studies have illustrated the growing shift to inclusive design, showing that more and more companies are going well beyond American Disabilities Act (ADA) requirements, and proactively creating offices that enable people of all abilities to be at ease, productive, and welcome.
Developing Inclusive Perspectives
From lighting, to workspace, to furniture choices, not all experiences are equal in helping commercial tenant populations to thrive. Incandescent lighting can cause migraines for those sensitive to light, open floor plans leave some feeling exposed and vulnerable, while noisy environments inhibit focus for many. Learning to view commercial spaces through the experience of others and through these lenses supports the creation of truly inclusive commercial environments.
A New Way of Looking: The Three Lenses of Inclusive Design Strategy
For commercial spaces to be in demand, they need to achieve tenants' organizational goals, meet wellness goals (as a basic component, not an extra), and finally, they need to be designed viewed through the lens of inclusivity, as the diagram below shows.
The sweet spot? At the center, where building users feel a sense of wellness and belonging through the environments they experience.

Strategies for Inclusivity
Each of the space types below can benefit from being viewed comprehensively through these three lenses. Read on for strategies for assuring your property incorporates the hallmarks of inclusive design.
First Impressions That Really Welcome: Entry Sequence/Doors
An inclusive welcome starts before the front door.
- Ease the entry: entry plazas level with surrounding streetscape
- Paving materials that allow for smooth wheels and non-trip heels
- A main, central entrance with accessible doors -- don't make people search for the entrance that they can use
- Uncluttered, well-lit entry sequence and lobby
- Reception desk designed to welcome both standing and seated visitors
Room for All: Amenity Gathering/Dining Spaces
|Commercial amenity spaces are inclusive when they consider:
- Humans come in sizes XXS to XXL: seating for different shapes/sizes
- Adjustable seating
- Movable tables and chairs
- Tables at a variety of heights
- Not just banquettes -- including a variety of seating that's welcoming to people using wheelchairs
- Clear pathways to tables and seating, for wheels, walkers and all
- Comfortable spaces make breaks more rejuvenating, and work more productive
About That Table
In creating conference room and meeting amenity spaces, create inclusivity by incorporating:
- Round tables that eliminate a hierarchal "head of the table" dynamic
- Curved geometries that create naturally inclusive, embracing shapes
- Generous and adjustable table seating that helps all feel welcome

What's That Noise?
It's helpful to remember that not everyone can naturally block out noisy surroundings. Tips and reminders include:
- Sound dampening privacy panels to mitigate noise of adjacent gatherings
- Carpeting, soft furnishings, acoustical dampening wall finishes and ceiling systems can make the difference between headaches and disruption and a satisfying, productive day
- Distracting workplace sounds can be especially challenging for neurodiverse staff for whom it can be difficult to block out background noise
Light Sensitivity
Light that is too bright, is just as challenging as light that is too dim. Keep in mind:
- Natural light benefits all, studies confirm that natural light is vital for wellness and productivity
- Avoid incandescent lighting, known to cause migraines
- Area lighting, in addition to or instead of overhead lighting, helps define spaces and can support better eye health

Respect
What restroom, changing room, shower room signage says and doesn't say, matters.
- Incorporate gender-neutral and inclusive restrooms and signage
- Support safety and dignity of all building users
Follow the Yellow Brick Road: Signage and Wayfinding
When you plan your building's public area signage and wayfinding systems, keep in mind:
- Signage should be bold, clear, eye-catching, and legible
- Graphics can be more effective than text
- Clarity over design cleverness
- Also consider paving, carpet patterns, and lighting to aid wayfinding
5 Guidelines for Increasing Leaseability with Inclusive Design Strategy
To help assess your properties, here's a useful checklist.
- Begin with the big picture and view with the three lenses: Operational + Wellness + Inclusivity
- Use the touchstone: Can the environment/space be used “safely, easily, and with dignity” by all?
- Ask: Who might struggle in this environment? Who wouldn’t feel like they belong?
- How can this be addressed to become inclusive? How can an environment of welcome, belonging, and high function be created? Does the environment use:
- Furnishing for humans of all shapes and sizes?
- Supportive acoustics and lighting for wellbeing and focus?
- Accessible spaces for gathering/dining?
- Eye-catching, inclusive, legible wayfinding and signage?
CONTEXT is CBT’s ongoing blog series of innovative design thinking, always responding to the changing world around us and our role as creators within it.

