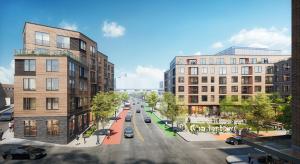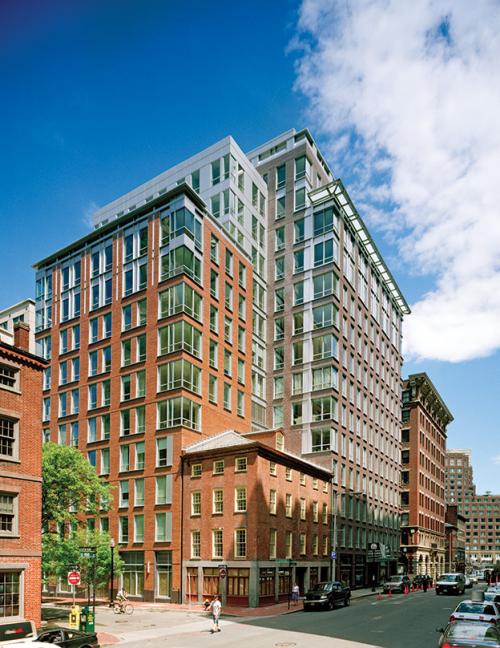
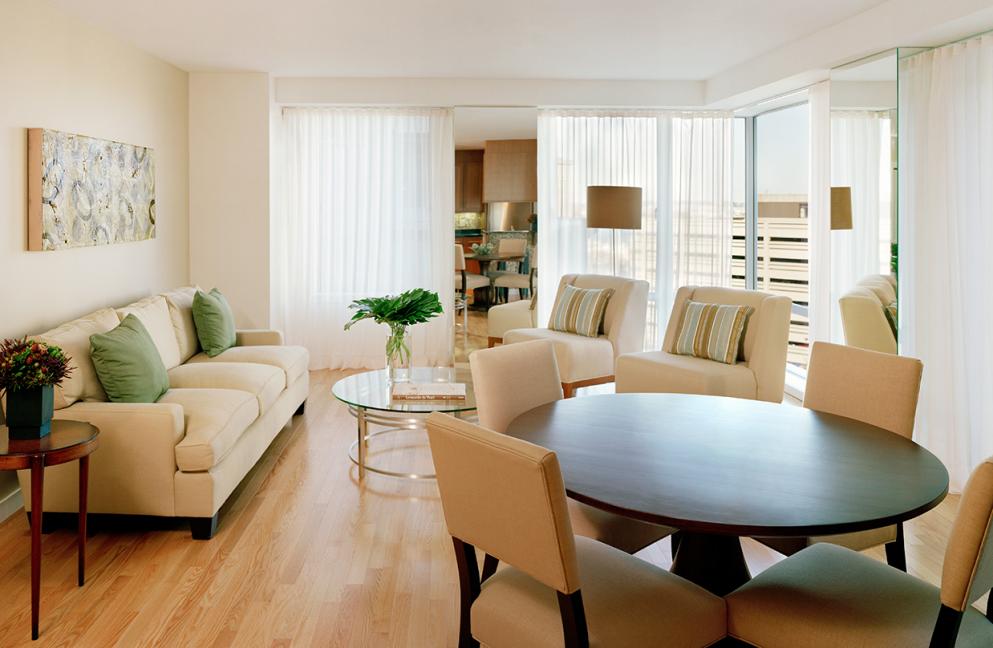
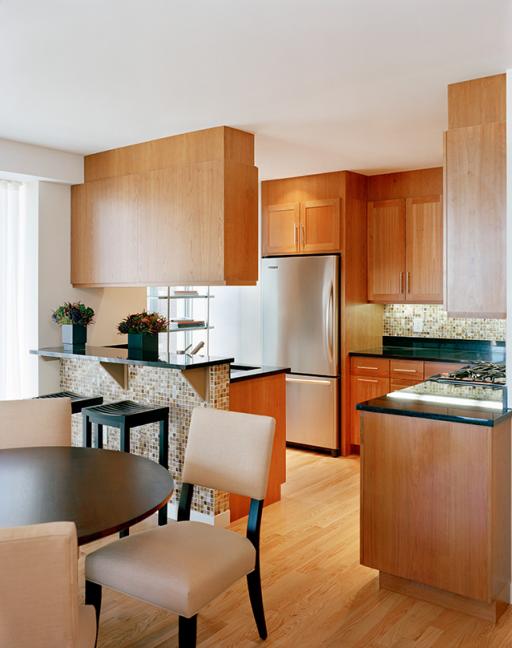
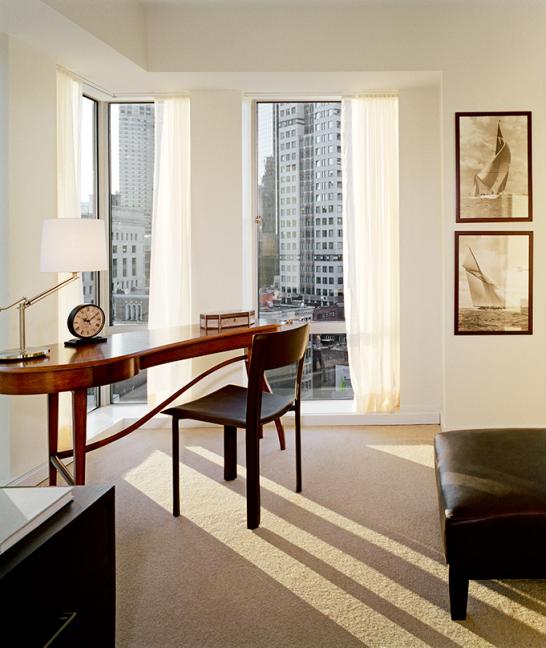
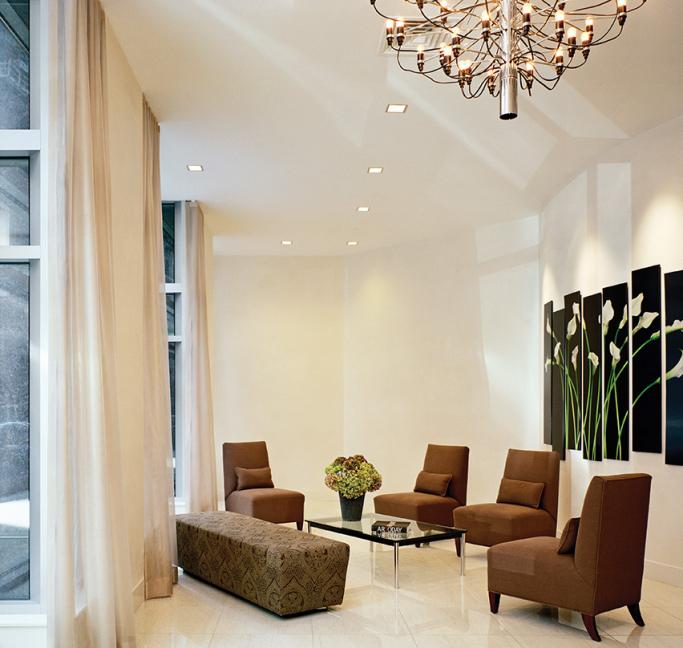
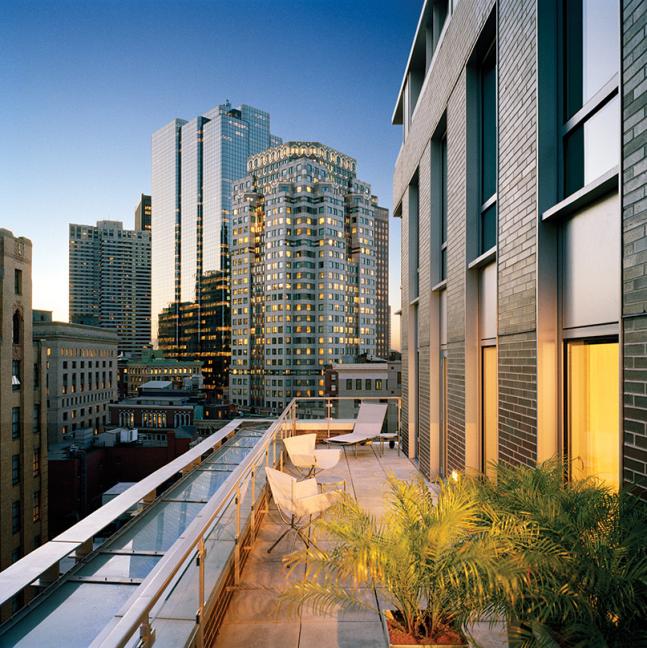
Folio Boston
- Practice Area
- Residential
- Type
- Architecture Interior Design Multifamily Retail & Dining Public Spaces
- Client
- Suffolk Company Incorporated Rauseo
- Location
- Boston, MA
GSF
Condos
Located in the heart of Boston’s financial district, Folio Boston is a block away from the Rose Kennedy Greenway. The building replaces a former parking lot near Rowes Wharf and Faneuil Hall with condominium units and upscale retail spaces that reactivate the dense city streetscape. The design preserves and incorporates a 4,000-square-foot structure designed in 1807 by architect Charles Bulfinch. Residences range from one-bedroom to three-bedroom units. Residents have access to the full range of amenities available through a neighboring hotel, including 24-hour concierge, a health club, and room service.
Retail spaces with large windows and granite details wrap around three sides, providing maximum street exposure and defining the property’s edge. Above, the building is divided into two distinct masses that reduce its overall scale in keeping with its surroundings and enfold the four-story Bulfinch building at its base. These two masses share similar detailing but are distinguished from one another by different colors of brick. A wedge of glass curtain wall fuses the two brick masses where they meet.
The masonry façades have floor-to-ceiling windows that wrap around the building’s corners on the upper floors and afford magnificent views. The highest floors are set back, creating terraces that lower the building’s height in relation to the narrow street.


