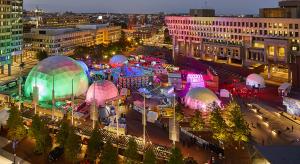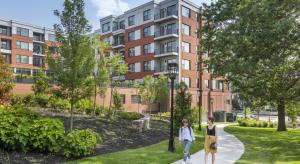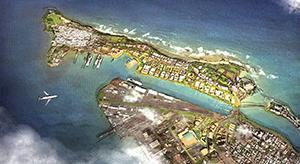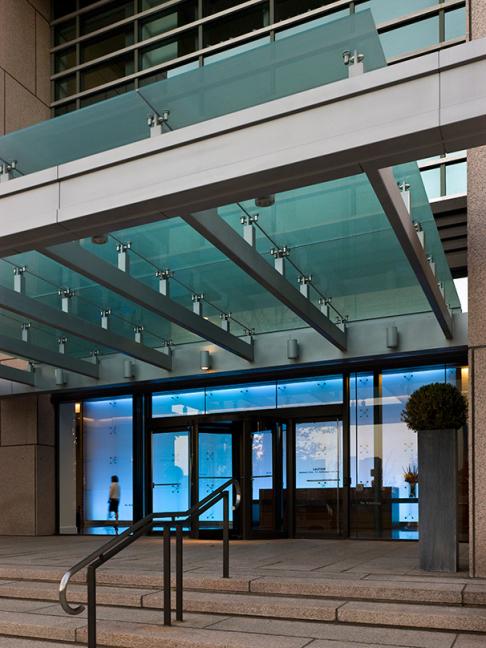
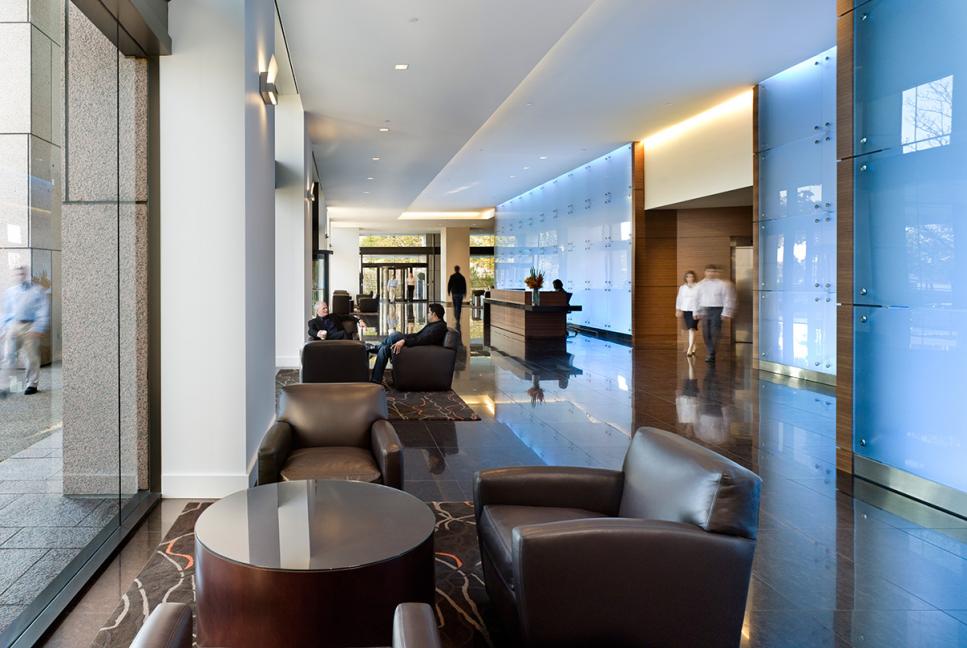
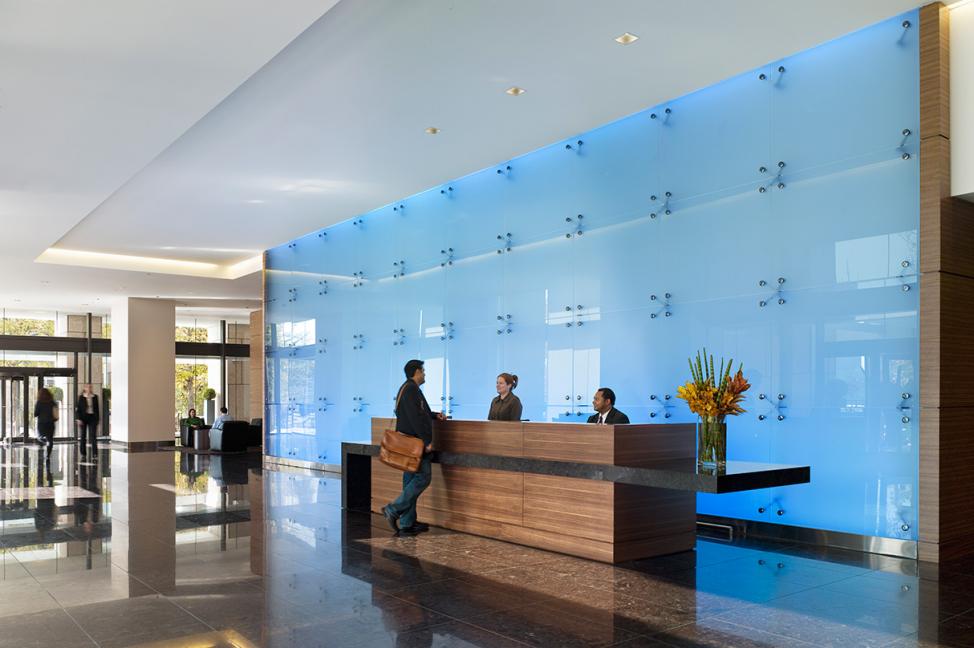
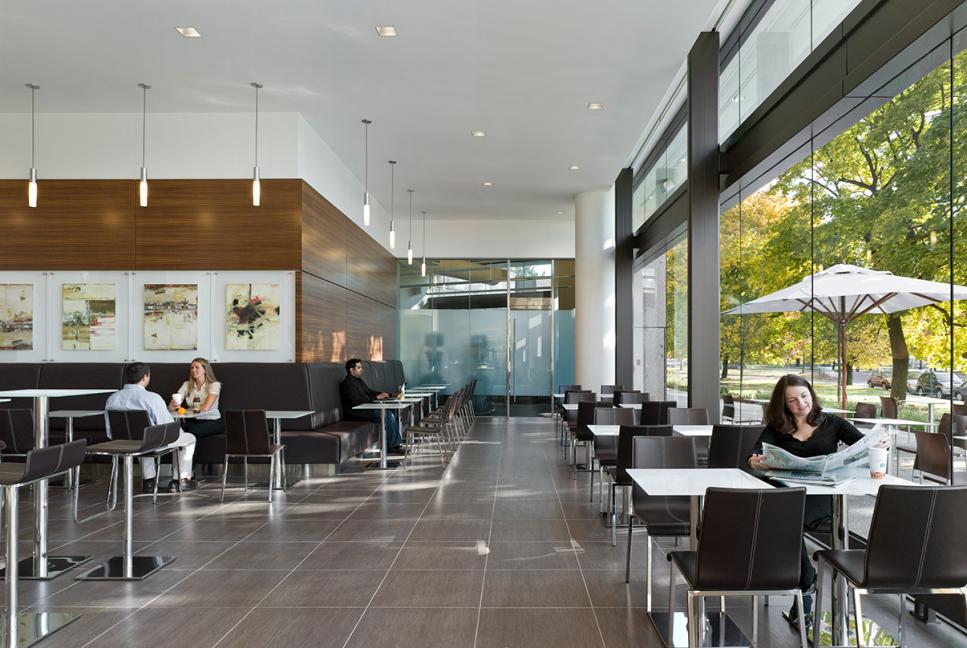
One Memorial Drive
- Type
- Architecture Interior Design Office Public Spaces
- Client
- Blackstone Properties
- Location
- Cambridge, MA
SF
Design informed by one particular tenant
Technology/Lighting/Art as Architecture
Set overlooking Boston and the Charles River, the renovation of the building’s main lobby and public space now reflects the contemporary feel that its high-tech tenants demand.
Designers imagined a light open series of walls in glass, and wood and stone to form a contemporary museum-like environment. This linear spatial experience utilizes a reflective LED lit glass wall to increase the lobby’s depth and height this reflective internal wall, mirrors the external elevations of the building and the iconic buildings of the Boston skyline are seen on the internal wall. The lobby extends from the center entry of the building west to the parking and vehicular drop-off and a fashionable café and fitness center extend to the east connecting all key public spaces.
The café serves as a meeting venue and work environment outside of dining hours. The exterior seating extends dining capacity in the summer and the overall character is reflective of a hip urban eatery. The project employs clean finishes, crisp detailing and the overlapping of the lobby café and fitness functions to create a dynamic public experience.
