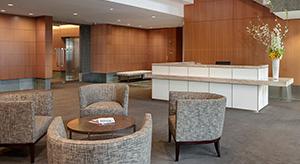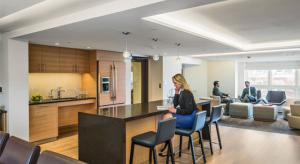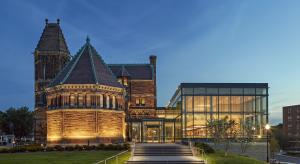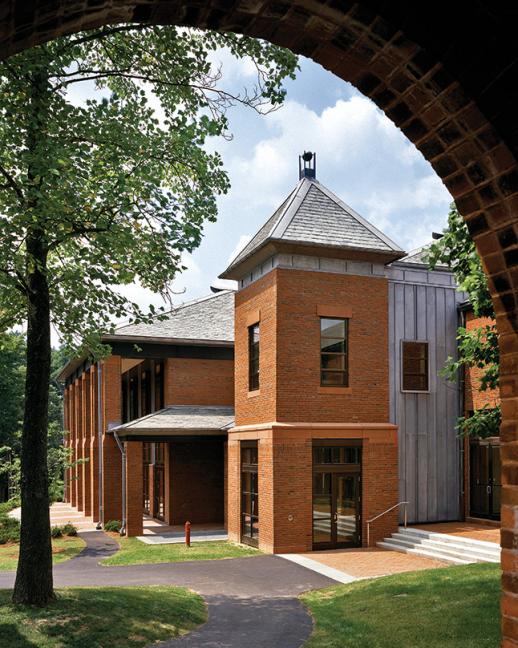
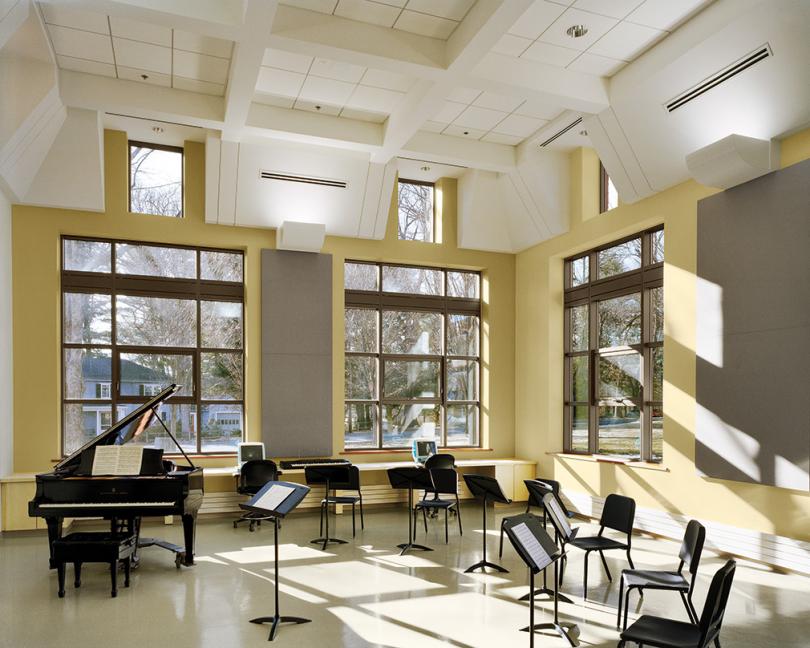
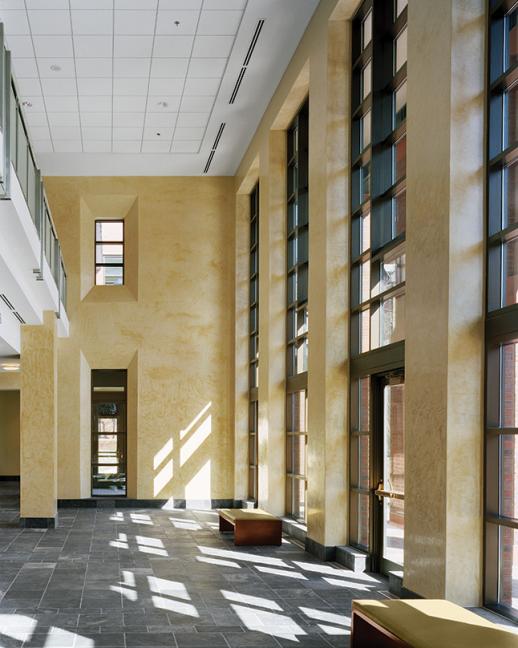


St. Marks School-Center for the Arts
- Practice Area
- Cultural Academic
- Type
- Architecture Learning Environments Arts & Culture
- Client
- St Mark's School
- Location
- Southborough, MA
Seat Concert Hall
The Center for the Arts auditorium was designed with optimal acoustics for musical performance and also serves as a lecture hall, all-school meeting space, and venue for guest speakers and performers. The Center also includes a large ensemble rehearsal room, a choir rehearsal room, and nine practice rooms serving solo to sextet. Offices are provided for the Music Director and Assistant Director.
The architecture on St. Mark’s campus is reminiscent of the English boarding school style. Connected by colonnades, each structure is articulated by small massing and a Tudor style design. The Center for the Arts uses small scaled volumes such as practice rooms, ensemble, and choral rehearsal spaces to wrap the main hall, thereby reducing its large volume to fit into its surrounding context. With its use of vertically proportioned windows, entry towers, slate roofs, and brick, it is a contemporary interpretation of its Tudor context.
