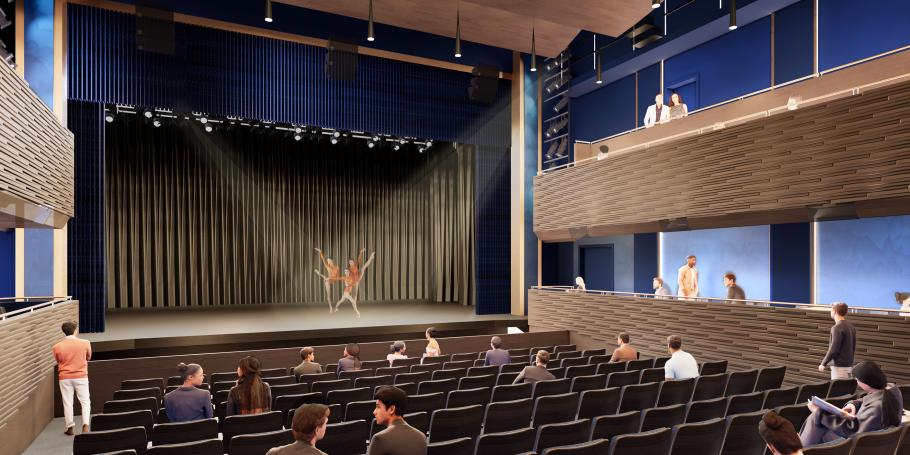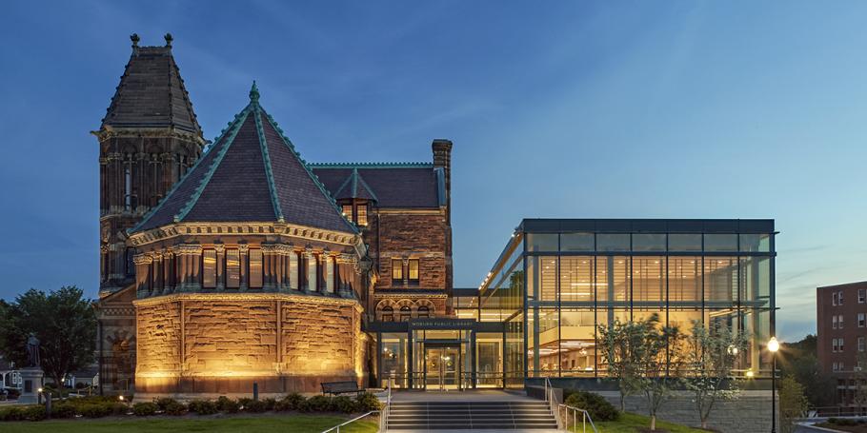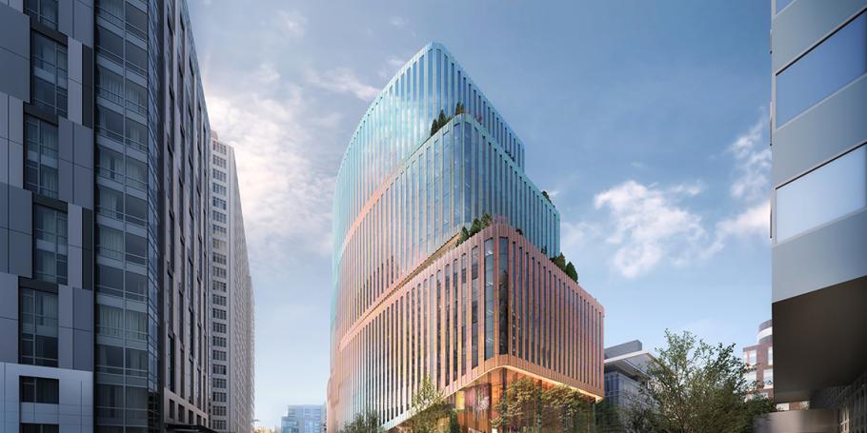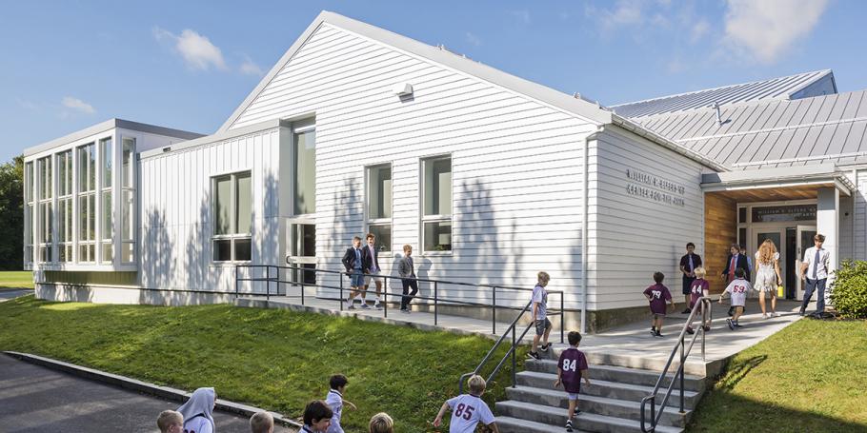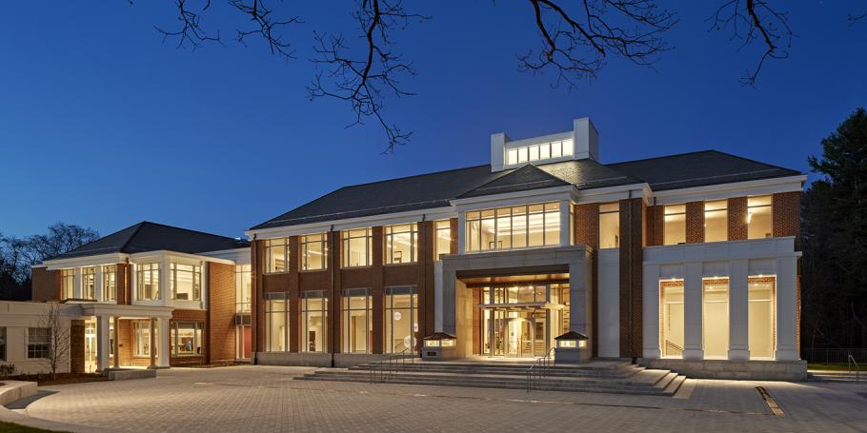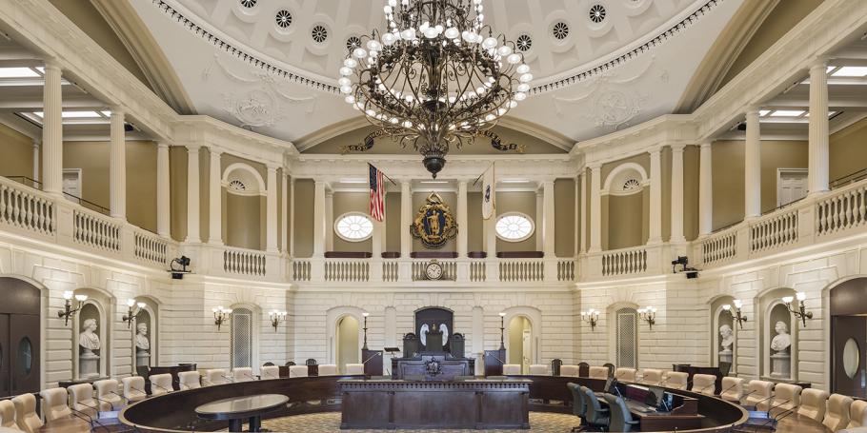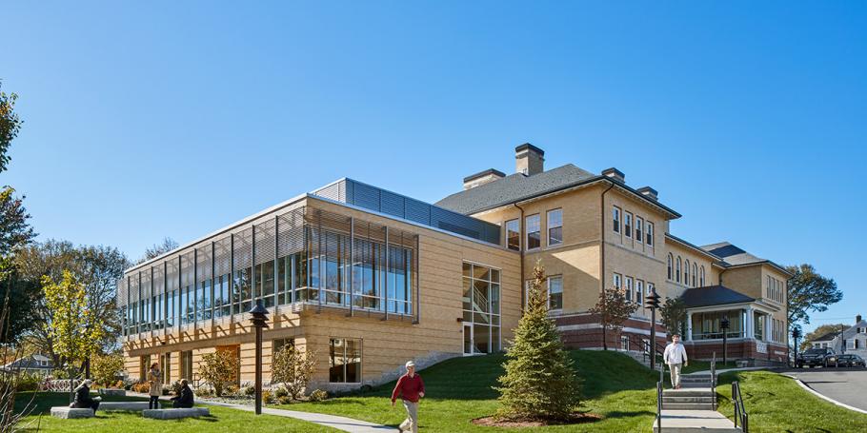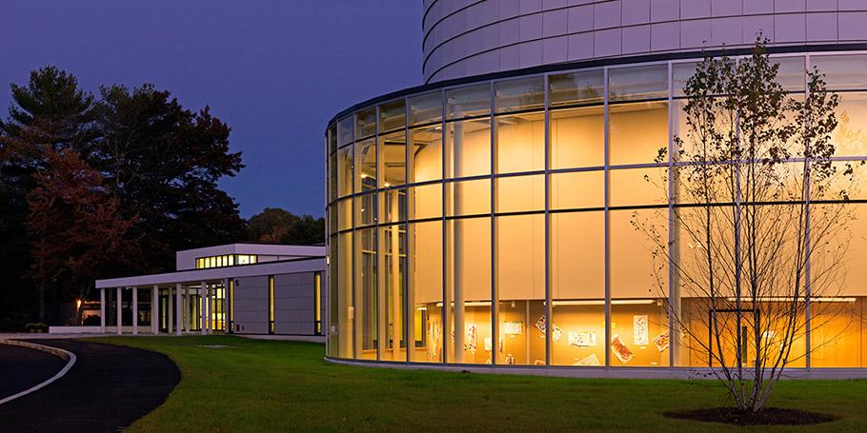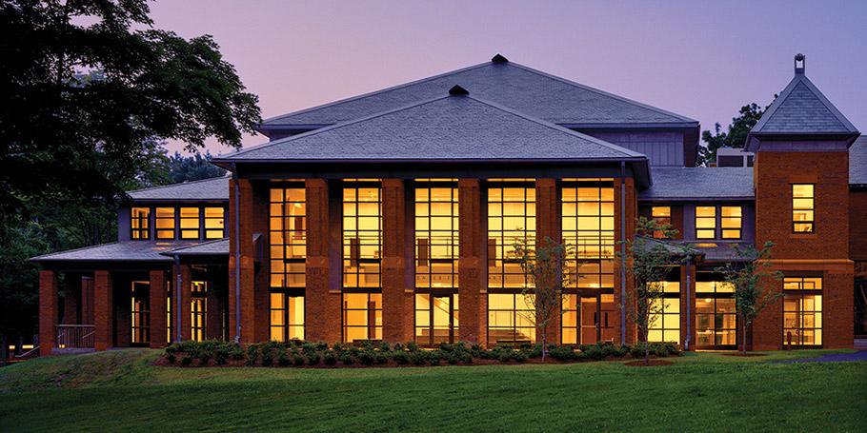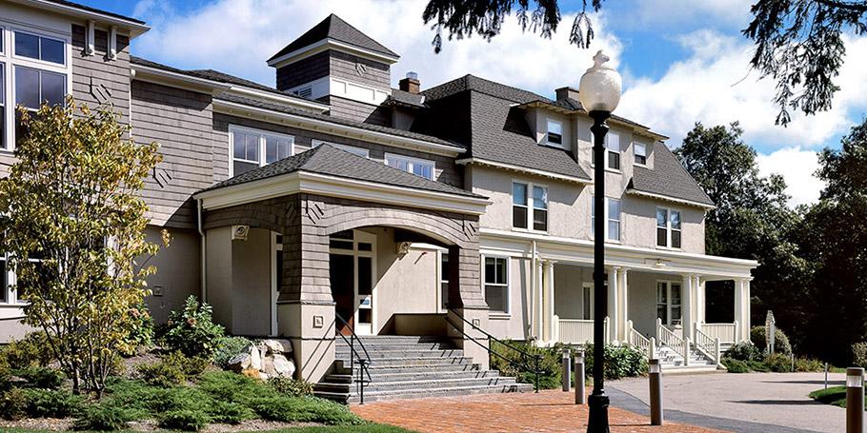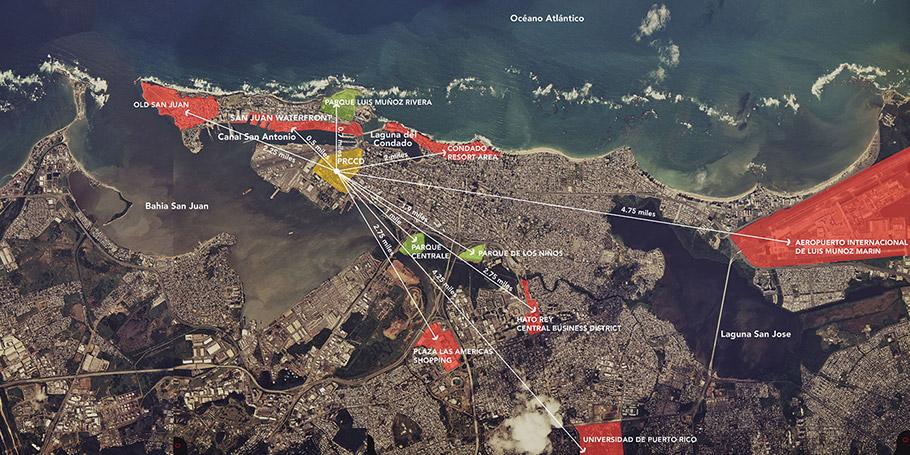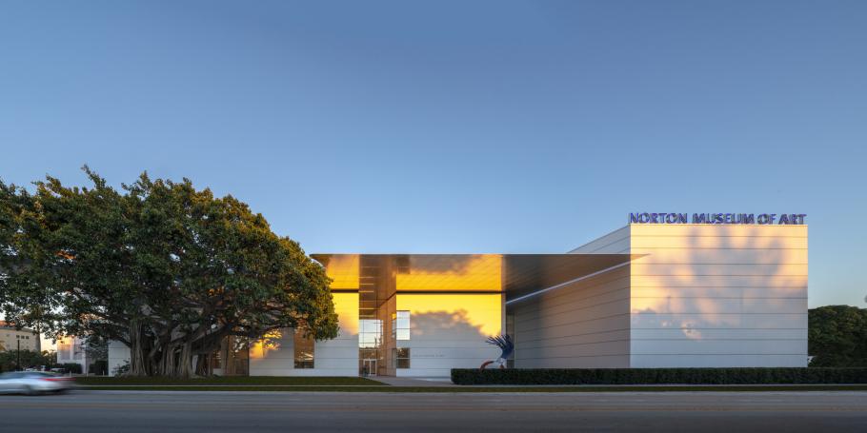Arts & Culture
CBT provided design services for the renovation and expansion of the Performing Arts Center at the Fessenden School, implementing a core component of the master plan of this private boys' school. Read More
The Pike School campus consists of six interconnected buildings in the International Style. The Creative Learning Center realizes this independent school’s particular commitment to nurturing a “creative spirit” and provides space for performing and fine arts activities as well as flexible assembly, meeting, and classroom areas. Read More
When Suffolk University purchased the theater, it had been unoccupied for 20 years and was in a state of severe neglect. For structural and programmatic reasons, only the facade could be saved. CBT designed the meticulous restoration of the façade, de constructing the Modern’s marble and sandstone exterior block by block, numbering and restoring each piece individually before re-assembly. Internally, a new stage and auditorium is fit into a space only 36’ wide at the proscenium line, and is fronted by a two-story lobby space which doubles as a gallery. Additionally, ten stories of suite-style residential space were built above the theater to serve as Suffolk’s newest residence hall. Read More
The Center for the Arts auditorium was designed with optimal acoustics for musical performance and also serves as a lecture hall, all-school meeting space, and venue for guest speakers and performers. The Center also includes a large ensemble rehearsal room, a choir rehearsal room, and nine practice rooms serving solo to sextet. Offices are provided for the Music Director and Assistant Director. Read More
Taking cues from the original building’s shingle style, the addition combines stucco with wood shingles, seamlessly tying the two buildings together with notes of period details. Read More
This ambitious development replaces a former naval base on the Isla Grande peninsula of Puerto Rico, across the canal from Old San Juan. The master plan and urban design transforms an existing master plan into a workable development scheme for the 113-acre site. To meet the goals of creating a convention/business destination and defining a new urban domain within the context of the city’s history, the original plan was divided into a system of smaller blocks scaled to blend with the character and climate of San Juan. Read More
The new overall master plan that CBT recently undertook in concert with Foster+Partners out of London, is about rediscovering the roots of the museum. Restoring the clarity and symmetry of architect Marion Sims Wyeth’s plan, the new master plan relocates the main entrance to be on South Dixie Highway to the west, allowing visitors to once again see through the entire building, capturing views of the Intracoastal Waterway beyond the Norton via a new, transparent grand hall and refurbished glass and iron courtyard doors. Read More
