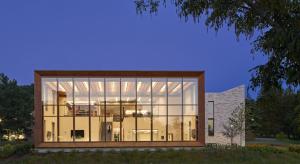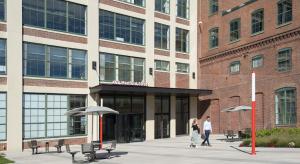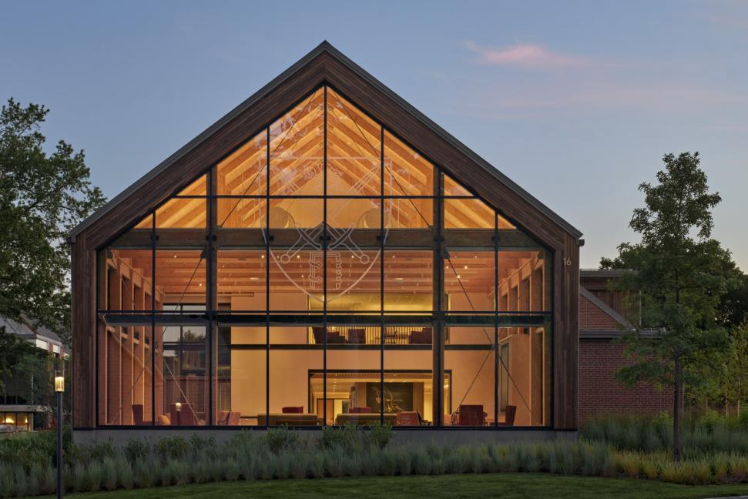
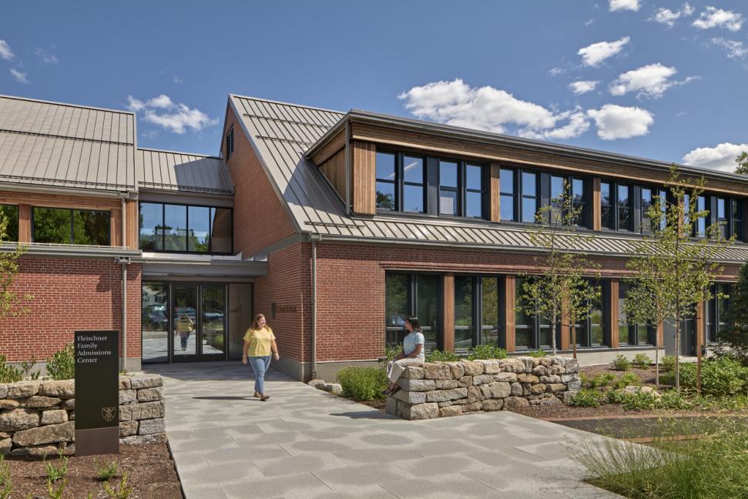
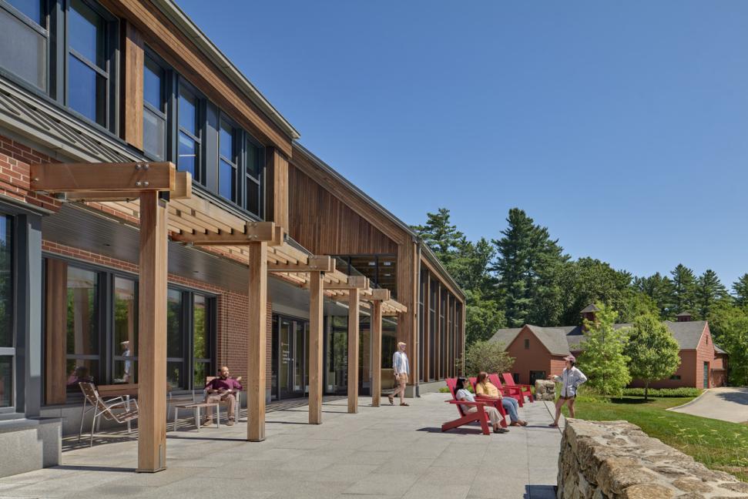
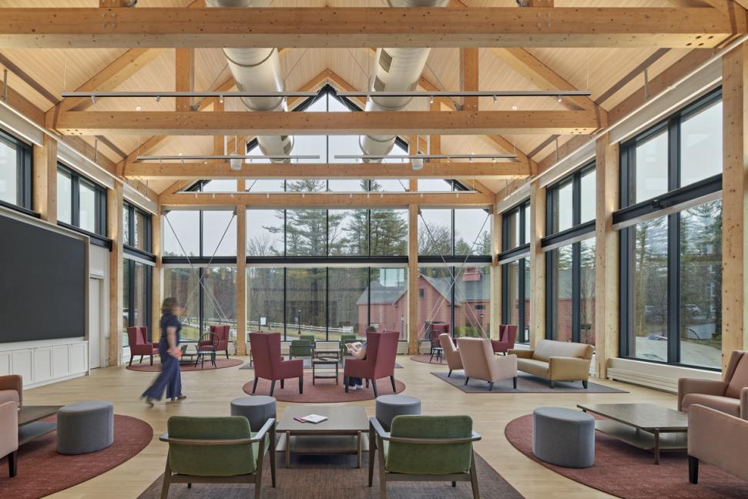
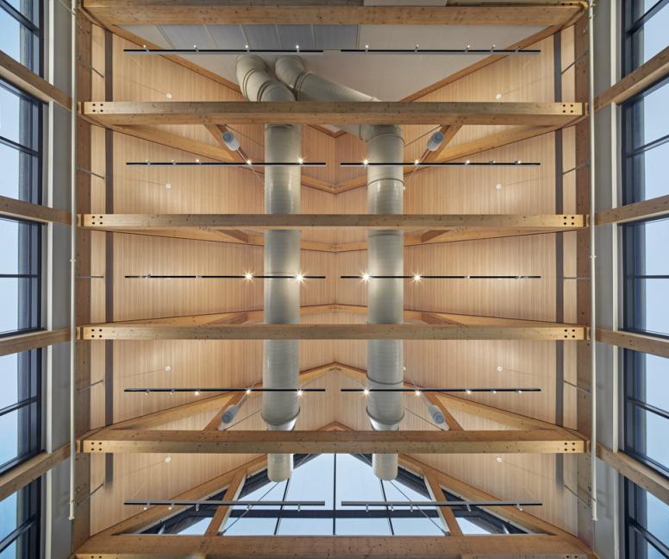
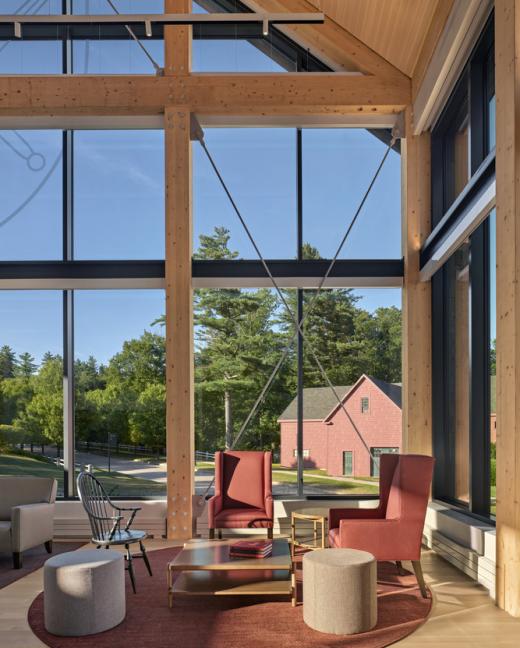
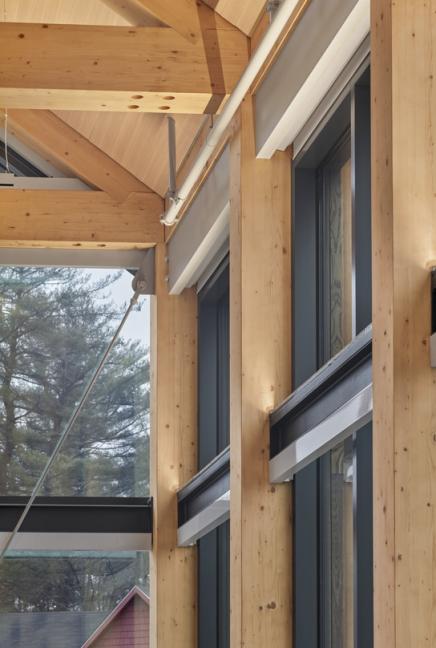
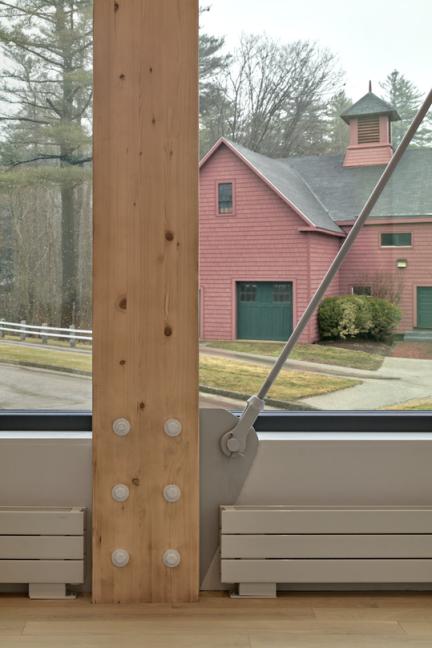
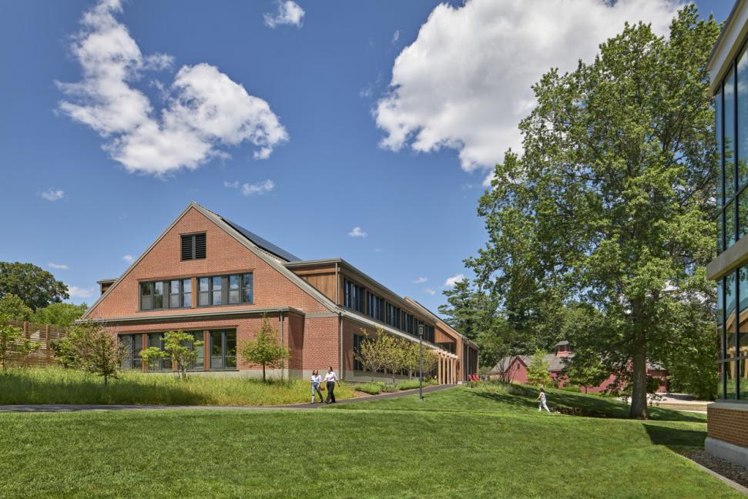
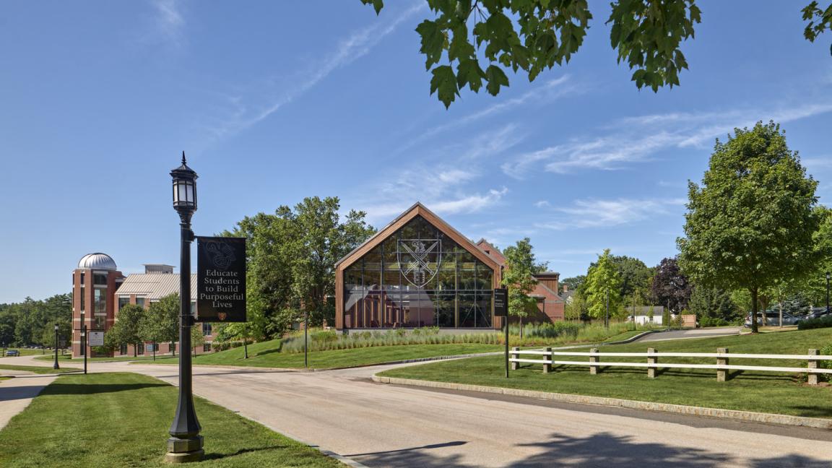
St. Paul’s School Fleischner Family Admissions Center
- Practice Area
- Academic
- Type
- Architecture Learning Environments Mass Timber Interior Design
- Client
- St. Paul's School
- Location
- Concord, NH
SF
Nestled in the woods at the threshold of St. Paul’s School, the Fleischner Family Admissions Center provides an immediate sense of belonging and orientation. The mass timber building balances private offices with a flexible great hall that welcomes families to the campus.
The design intent was to create a space that balances hospitality with discretion. Admissions offices are carefully arranged to provide confidentiality for interviews, while the central, light-filled great hall supports both waiting families and gatherings of up to 100 people. This dual function ensures that the Admissions Center serves not only prospective students but also the broader community, becoming a flexible resource for connection.
LEED Gold Certified, the building’s mass timber construction reduces embodied carbon and establishes a warm, tactile interior. Photovoltaic panels and all-electric systems provide the opportunity for fossil-fuel-free operation. The rain garden demonstrates water stewardship in a visible, educational way, while real-time displays show the building’s energy use, turning the building itself into a teaching tool.
The success of this project is a result of the transparency and integration among the team. By bringing together the group’s shared goals of environmental responsibility, architectural clarity, and community connection, the Fleischner Family Admissions Center is a model for how schools can align mission, community, and environment.

