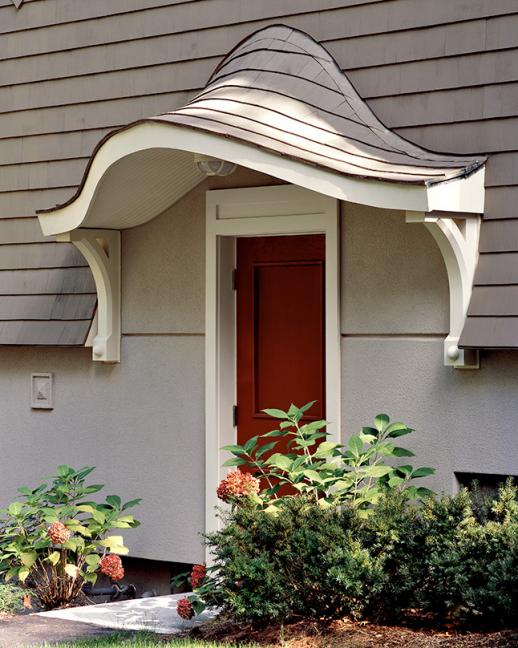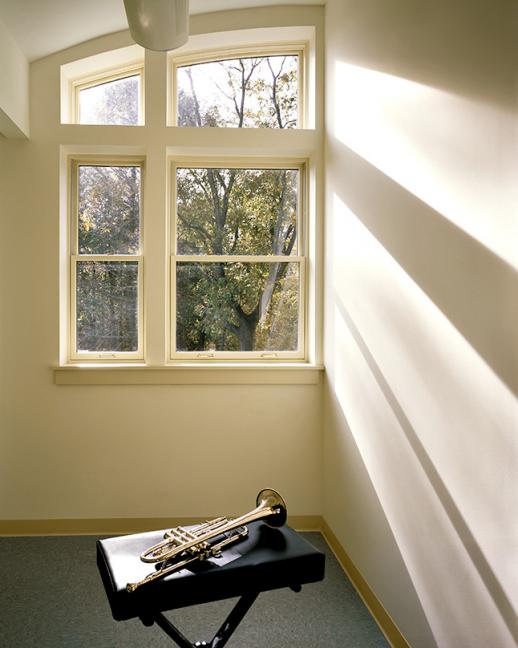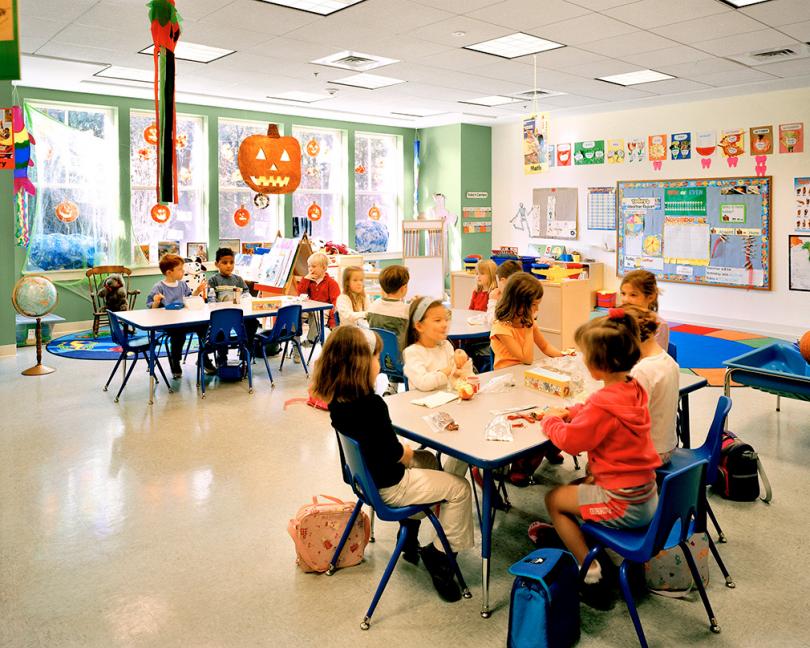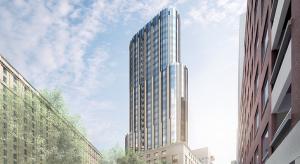









South Shore Conservatory
- Practice Area
- Cultural Academic
- Type
- Architecture Interior Design Learning Environments Public Spaces Arts & Culture
- Client
- South Shore Conservatory
- Location
- Hingham, MA
SF
SF
Responding to the Conservatory’s goal of fostering synergy between visual and musical art, CBT designed an addition incorporating a performance hall, nine new teaching studios, three multi-purpose classrooms, two art galleries, an arts-based kindergarten, and new reception. Taking cues from the original building’s shingle style, the addition combines stucco with wood shingles, seamlessly tying the two buildings together with notes of period details.
Interior spaces are designed to be flexible meeting the needs of multiple uses. Each practice room and classroom is characterized through the clever positioning of varied window shapes, combating the sense of uniformity typically found in conservatory design. In addition to showcasing area artwork, the airy galleries serve as gathering spaces and increase public flow. A covered porch entry is redolent of a turn-of-the-century porte-cochere, and wood trimmed windows capped with shingle “skirts” allude to the historic bay window.


