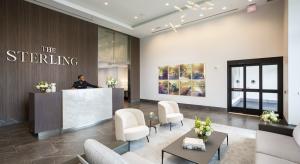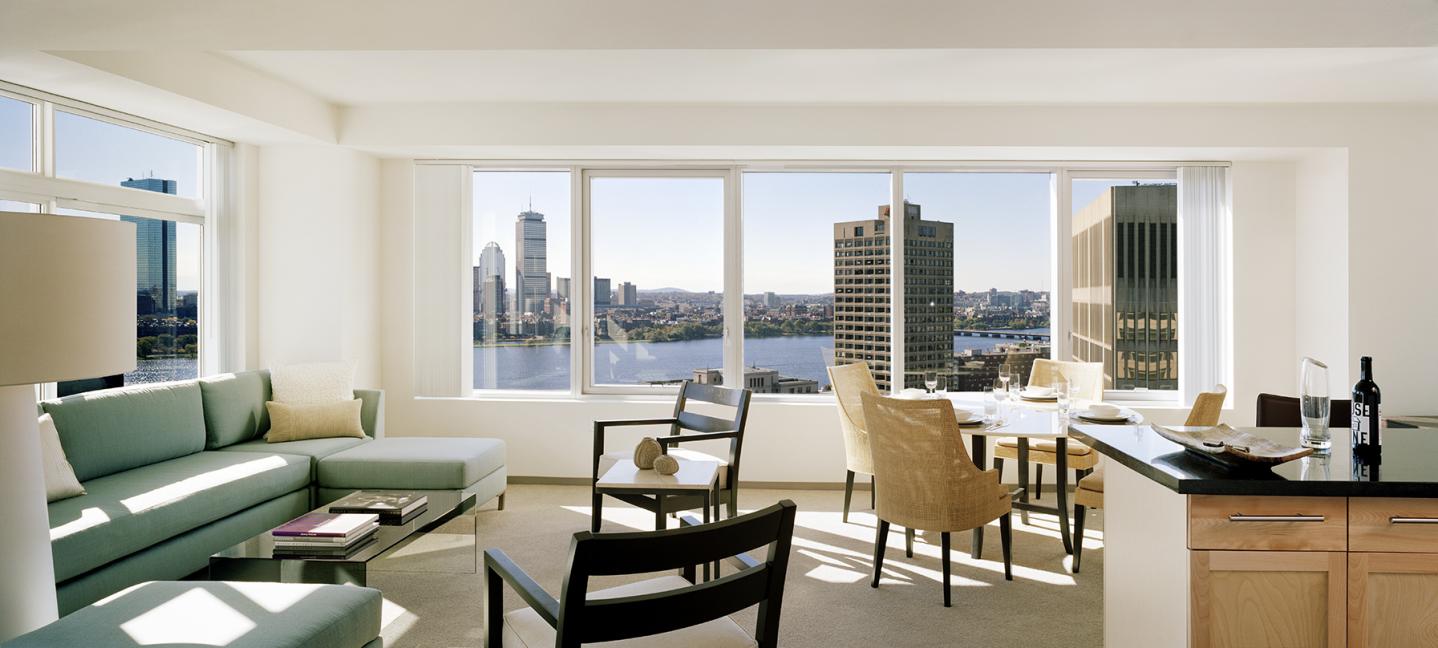
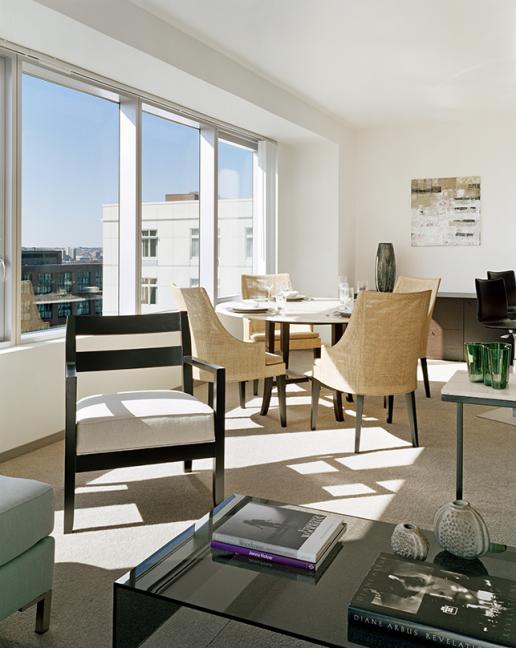
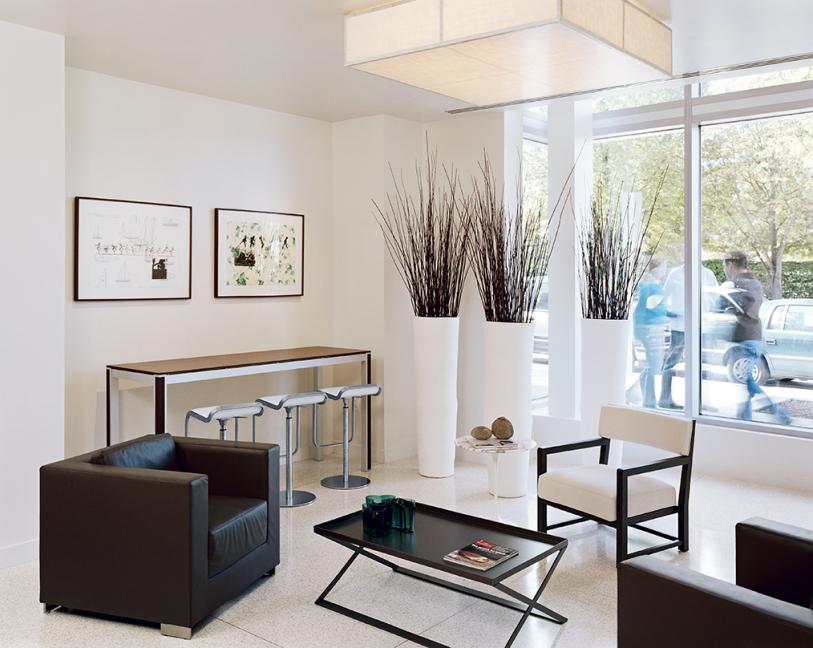
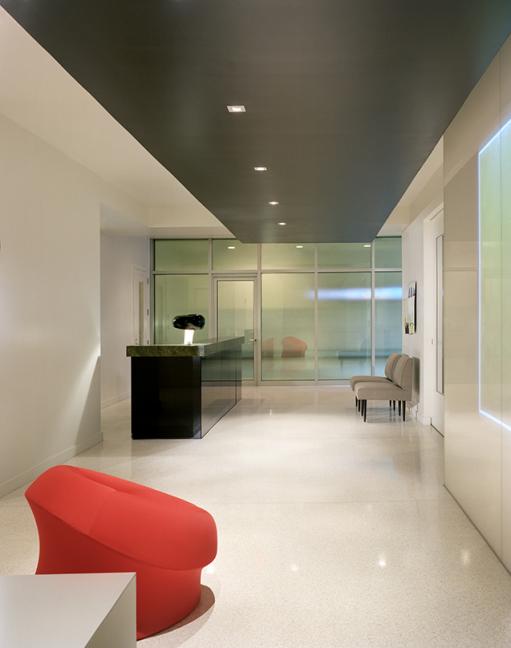
Watermark West - Interiors
- Practice Area
- Residential Interiors
- Type
- Architecture Interior Design Multifamily
- Client
- Twining Properties LLC
- Location
- Cambridge, MA
SF
Units
Gold Certified
Watermark West is a 23-story 385,000-square-foot residential building that includes 330 studio, one- and two-bedroom rental apartments, 10,000 square feet of retail space at ground level and a 15,000-square-foot health spa on the second floor. Its contemporary, bright, airy facade establishes a signature identity for the primary residential tower in a dynamic new neighborhood that serves nearby MIT and a burgeoning research community.
Public spaces on the ground floor include a small museum with high quality, contemporary finishes that provide the backdrop for a collection of modern art. The developer partnered with a local museum to establish the “Living in Art” program, the first time the institution has extended its loan program to a residential building. Elevator lobbies throughout the 21 apartment floors also feature works of art from the same collection.
Together with Watermark East, the two towers offer extensive private and public amenities including a fitness spa, 24-hour concierge services, roof terrace, as well as retail, restaurants, outdoor parks, and a small kayak facility on a canal that feeds into the Charles River. CBT was both the base building architect and the designer of interior spaces.
Want to work with us? Get in touch.
