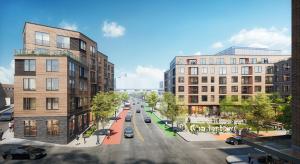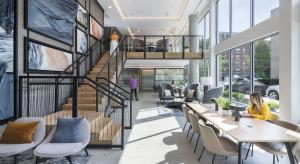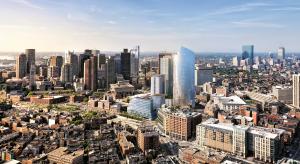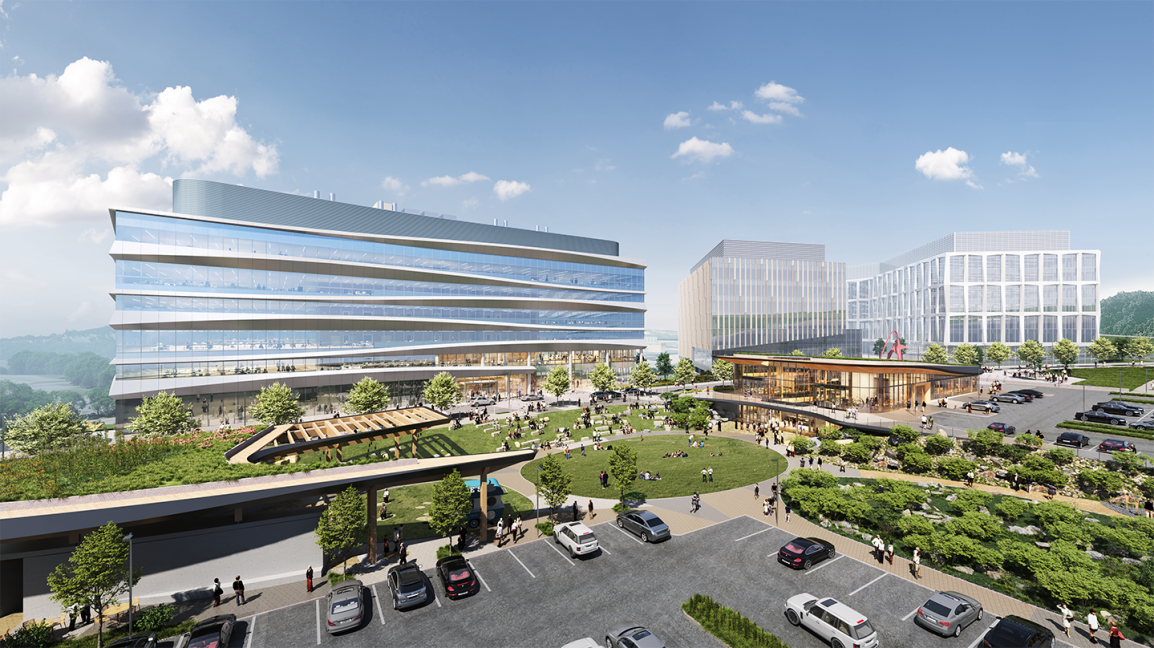
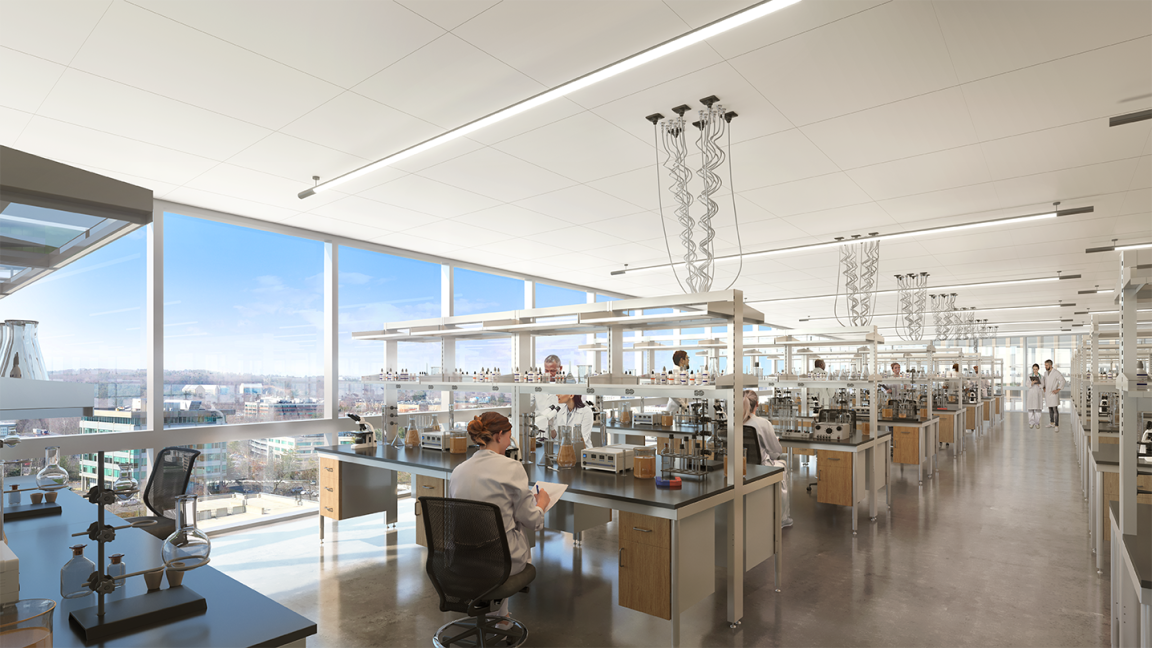


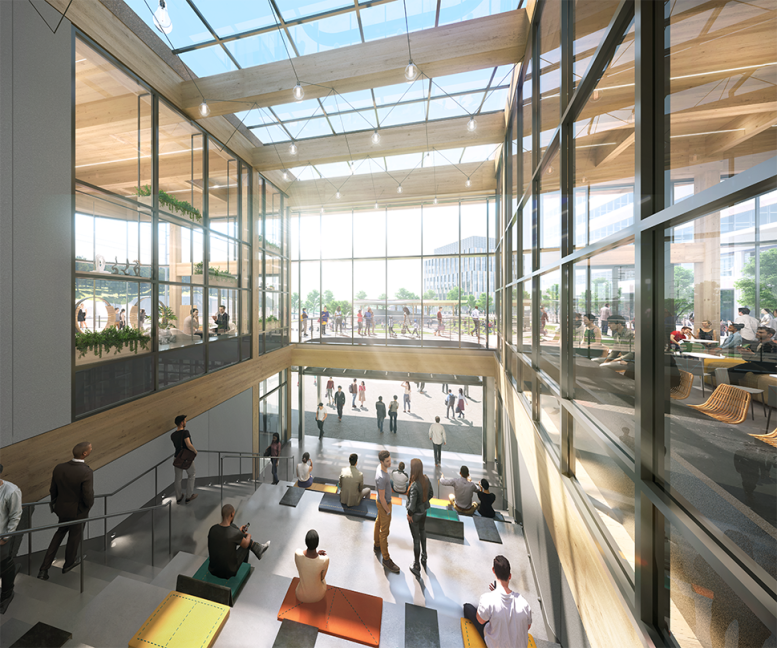
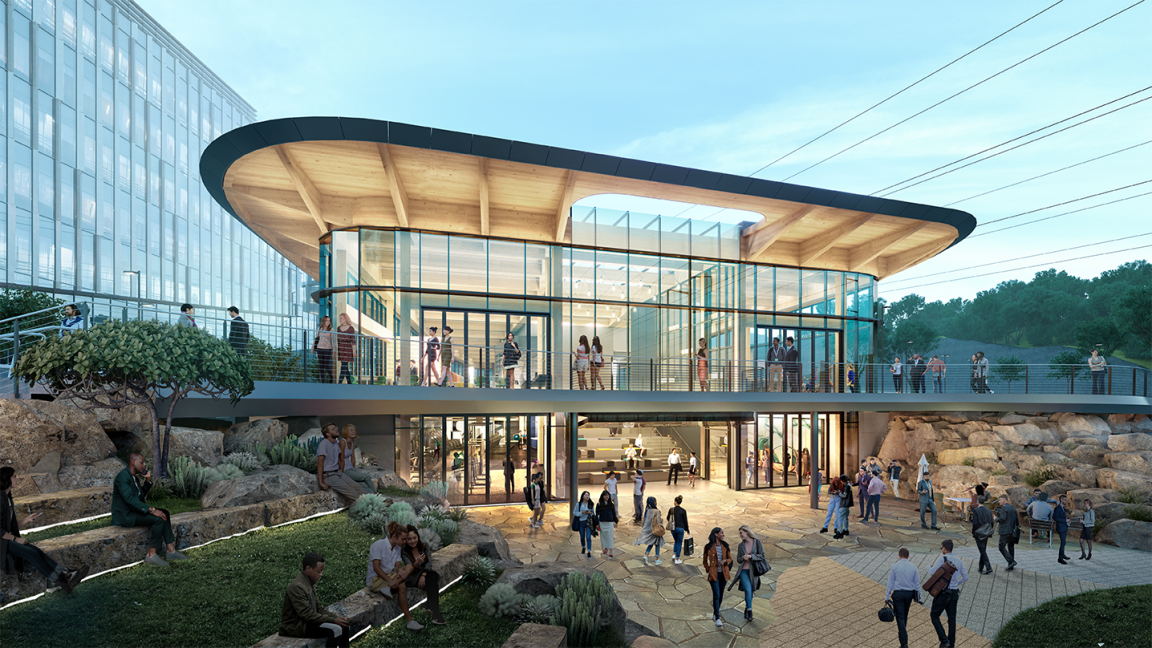

CityPoint South
- Practice Area
- Life Science and Innovation
- Type
- Science/Laboratory
- Client
- N/A
- Location
- Massachusetts
On the site of a former rock quarry in Greater Boston is planned a future-ready lab/office campus with an active and artful public realm hub at its core. The master plan was conceived around a crescent road through the site, providing access to the five future office/lab buildings and associated outdoor amenities. These amenities include a centrally-placed multistory dining, fitness, and wellness center that includes coworking/conferencing space on the upper levels. Health and wellness are drivers for the overall planning of the million+ square foot development, and the use of natural grades and contours of the environment create a welcoming, organic campus.
In addition to amenity buildings will be an outdoor amphitheater envisioned as hosting outdoor venues/concerts with pop-up dining and entertainment. The site is planned with a focus on guiding people through the site’s many natural and built places, rather than creating isolated single-use destinations.
CBT is currently designing the first of the five lab/office buildings on the site, which will provide 250,000 square feet of life science space for future tenants, and will feature an active incubator space on the ground floor.
