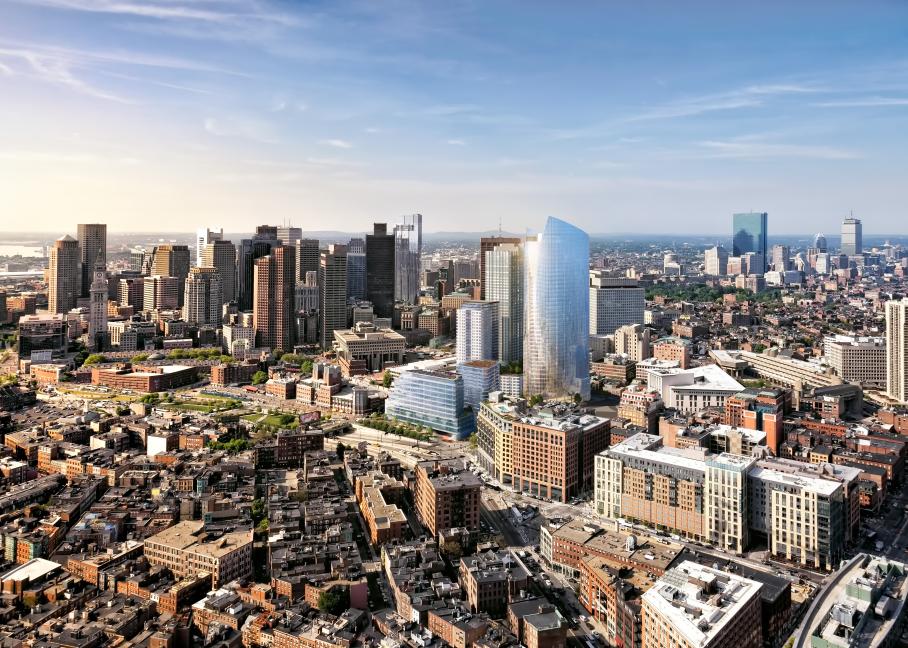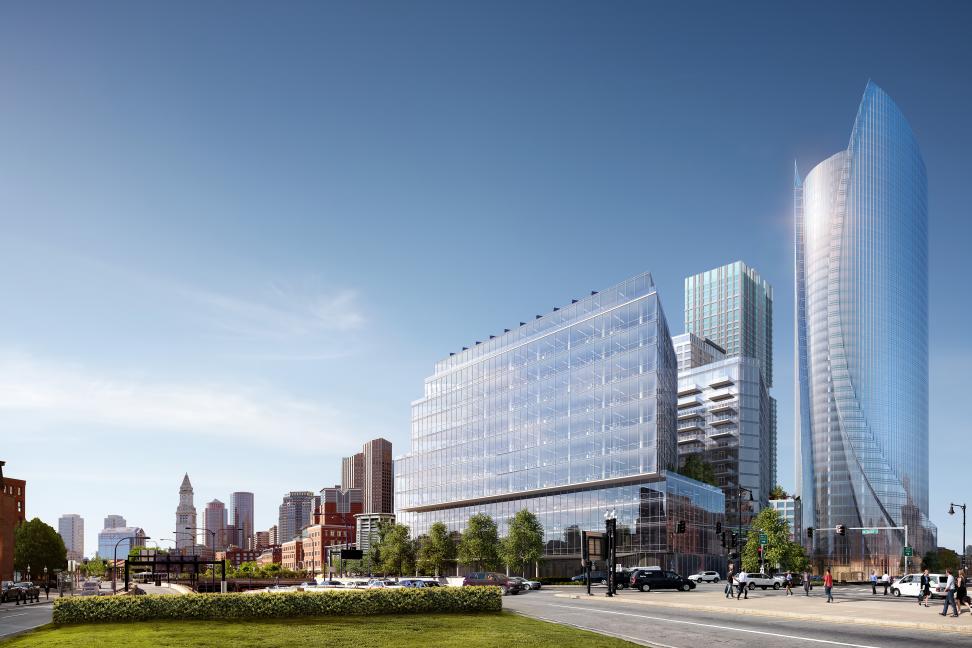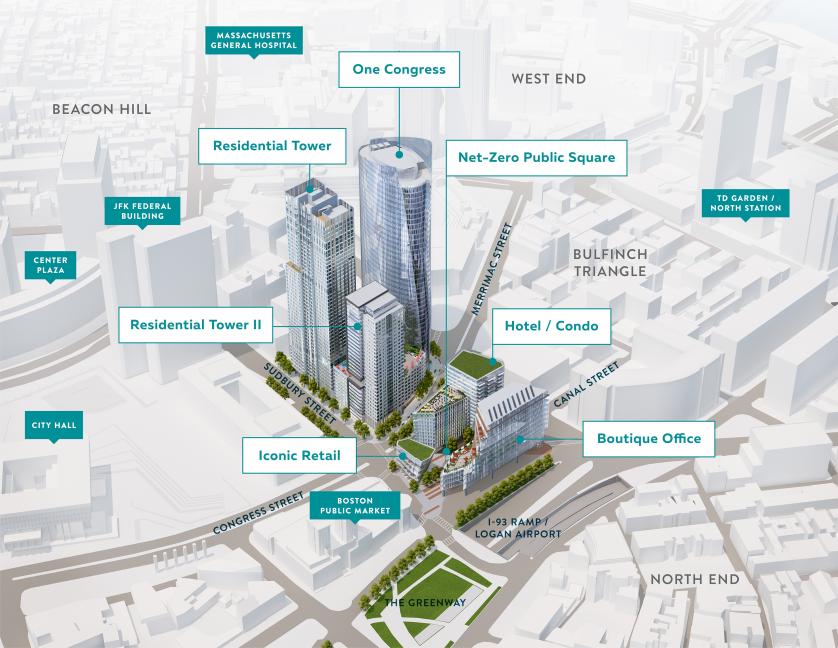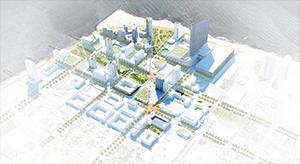


Bulfinch Crossing Redevelopment
- Practice Area
- Urban Design Mixed-Use Residential
- Type
- Architecture Hotels Multifamily Adaptive Reuse Office Retail & Dining High Rise Public Spaces Sustainability
- Client
- The HYM Investment Group, LLC
- Location
- Boston, MA
GSF
Acres
Units
(West Parcel)
Condo Units
(East Parcel)
Honor Award for Excellence in Regional and Urban Design, American Institute of Architects, 2015
The award-winning redevelopment at the site of Boston's Government Center Garage will remove an unsightly barrier that currently stretches across Congress Street in Boston’s North End. Bringing 2,400,000 square feet of development to a 4.8 acre plot between City Hall, TD Garden, and the Rose Fitzgerald Kennedy Greenway, the proposed mix of uses will make it a livable 24-hour neighborhood.
The project will convert the garage into a new complex of residences, offices, retail and hotel space. The western half of the garage will be restored and the project adds two residential towers, an office tower, and a hotel. The eastern half will be removed and converted into a new pedestrian plaza with a hotel, residential and office buildings, and a retail podium at the base.
The reuse of the existing building and maintaining the operations through various construction phases, make it sustainable and economically feasible. The opening of Congress Street to daylight, and connecting the project’s residential and retail program to the new Boston Public Market will transform the district.


