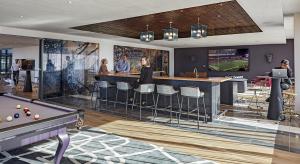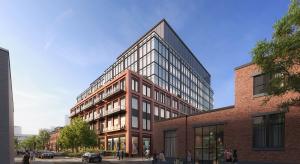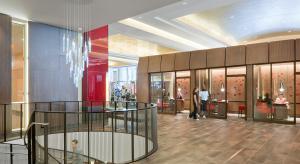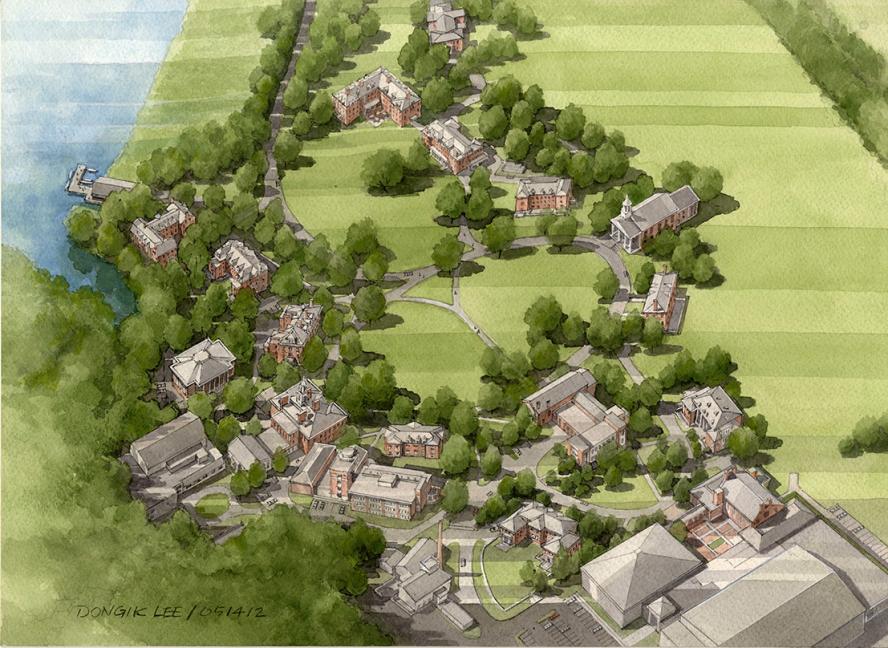
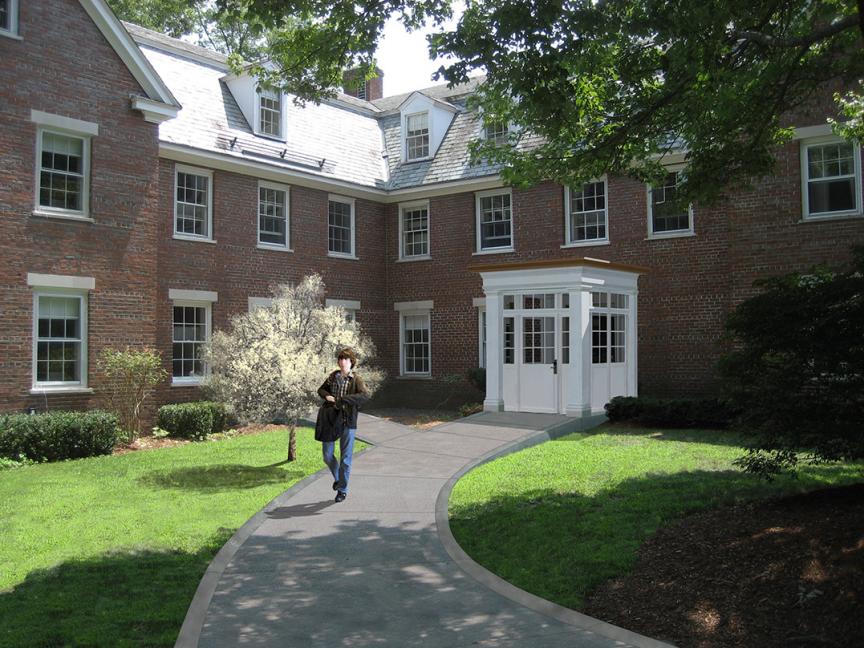
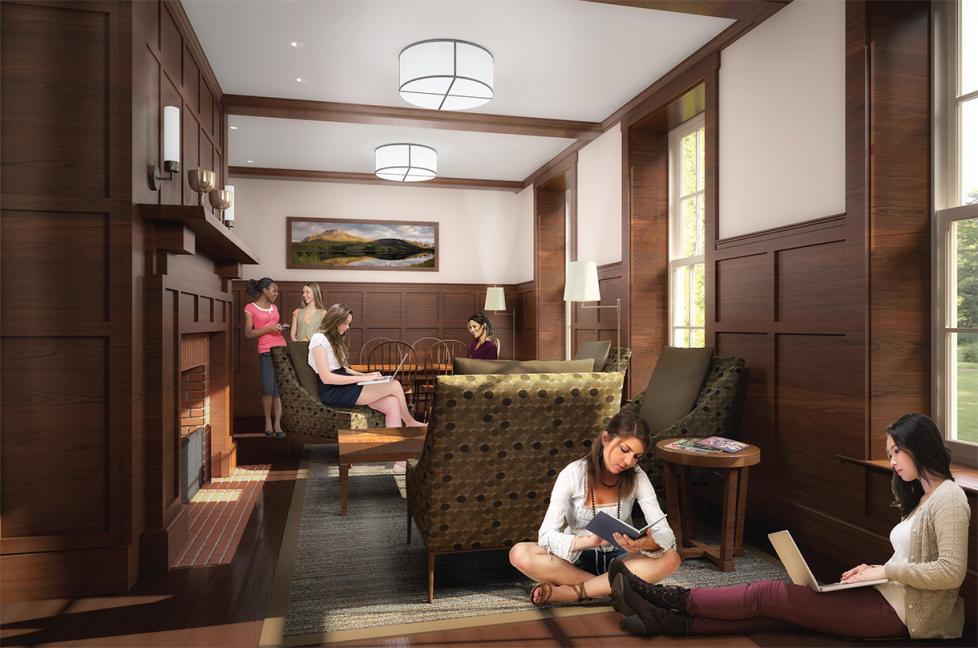
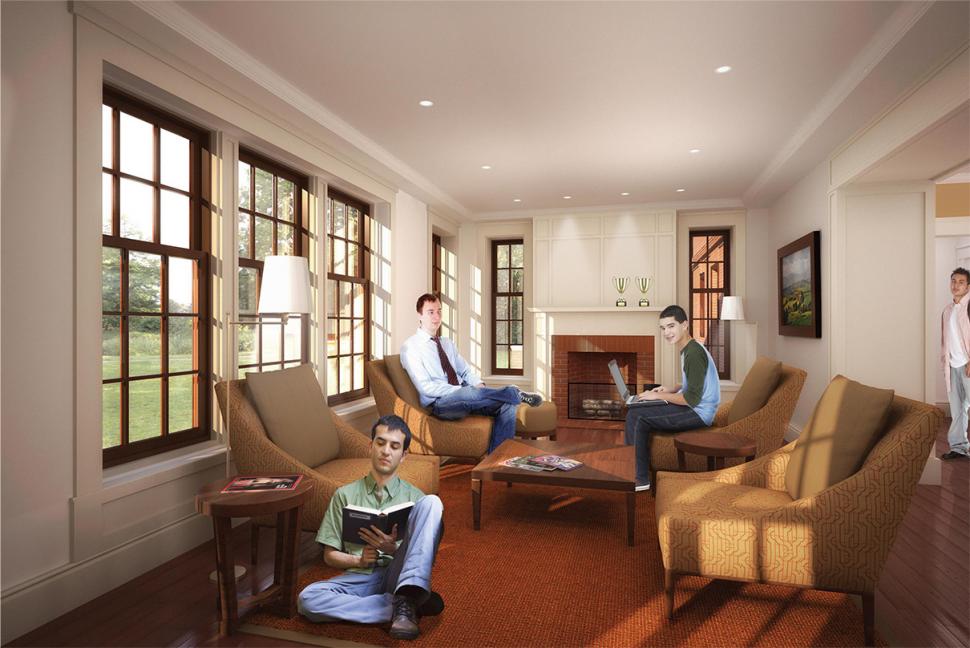
Middlesex School-Residential Master Plan and Residence Hall Renovations
- Practice Area
- Residential Academic
- Type
- Architecture Adaptive Reuse
- Client
- Middlesex School
- Location
- Concord, MA
Study completed
Landry Hall Complete
Careful attention to detail ensures the historic character of the buildings are maintained while creating comfortable, contemporary living amenities for both students and faculty.
The goals for the residential projects included increasing the percentage of boarders, the number of faculty residences and single rooms in the existing residence halls, and number of beds in a new residential building. Middlesex School, an independent boarding school founded in 1901, selected CBT to renovate four existing residence halls and design a new residence hall. Middlesex’s boarding program currently accommodates nine existing buildings. The updated floor plans for the reconfiguration will create a 1-to-11 student-to-faculty resident ratio. This multi-phase project began with a study in 2011, to determine the optimal size for the new Landry House (completed fall 2016). CBT is currently renovating two of four existing residences halls identified for improvements with additional renovations to follow in three to five years over a series of summers.
CBT provided a series of design schemes for the LeBaron Briggs and Robert Winsor Dormitories to achieve the school’s larger residential planning goals. Each project addresses the particular issues of the given building and considers the larger residential project goals.
