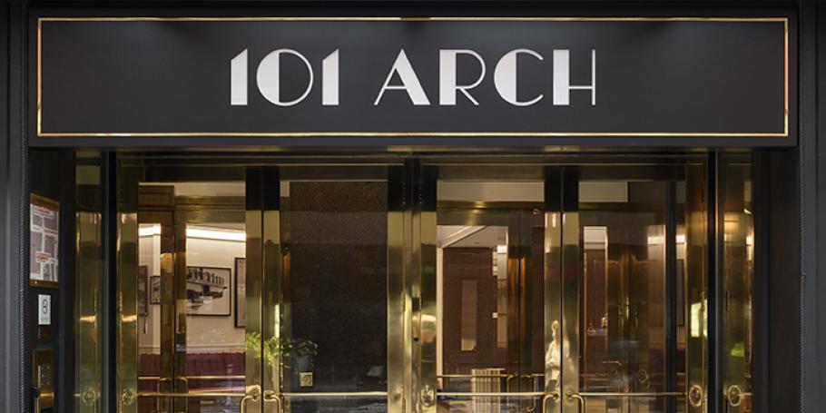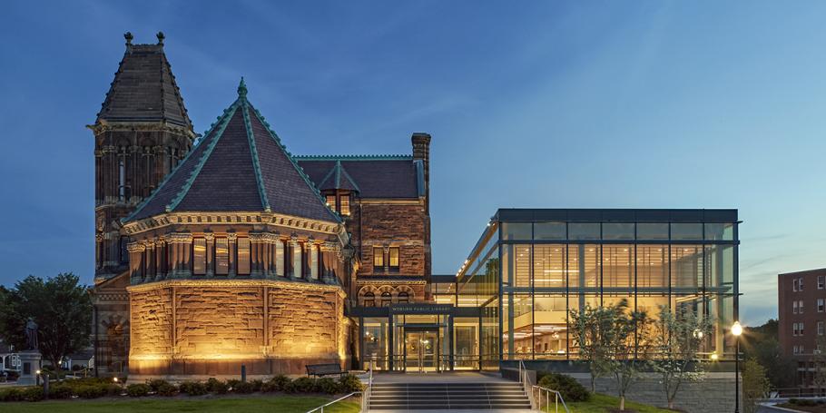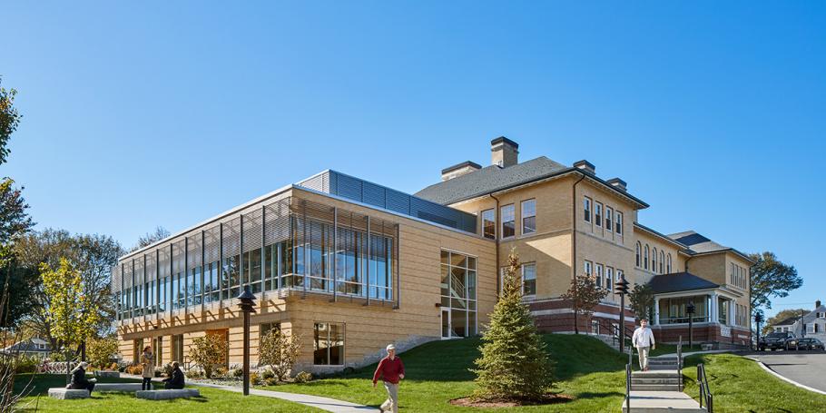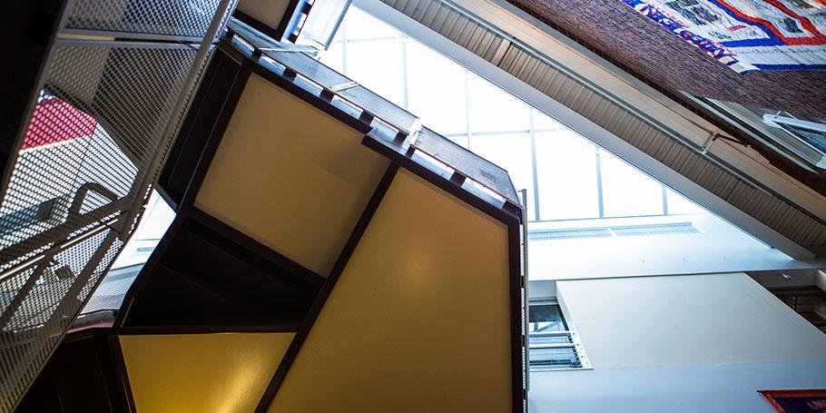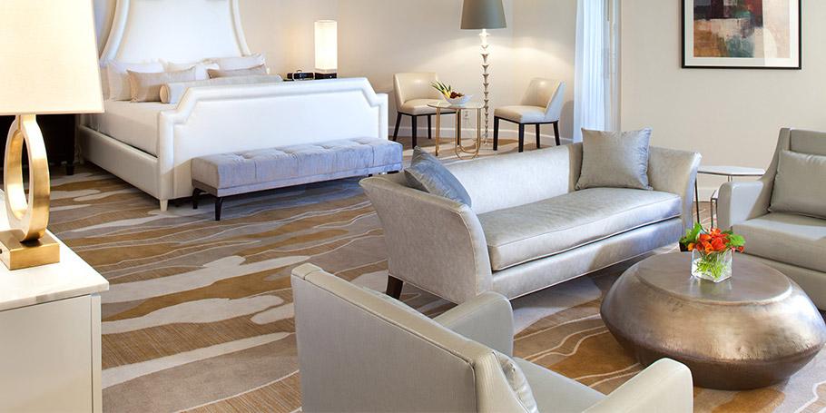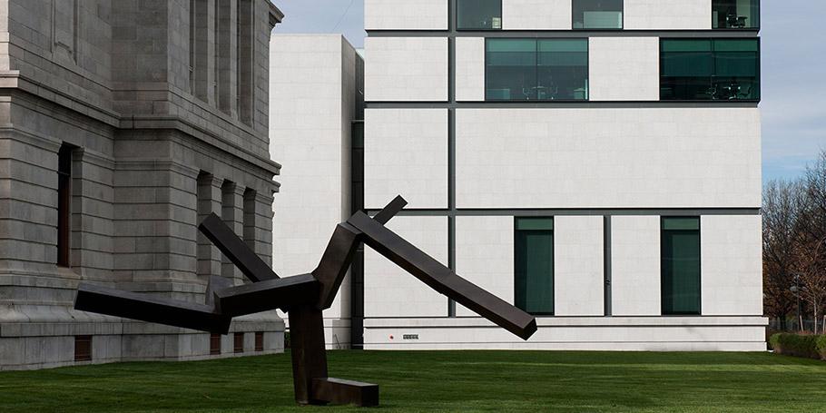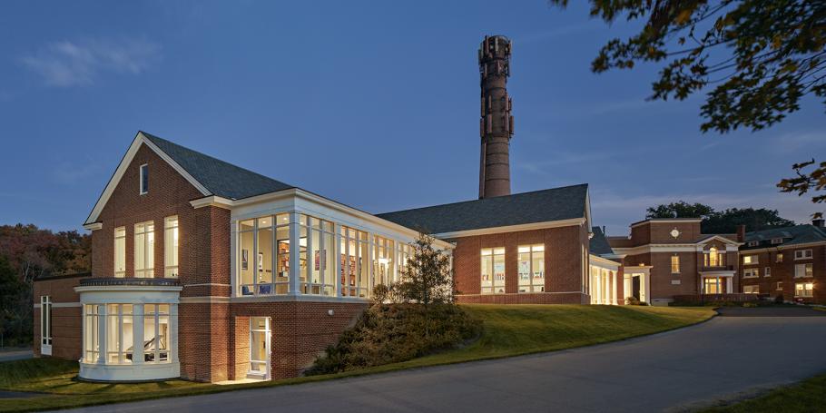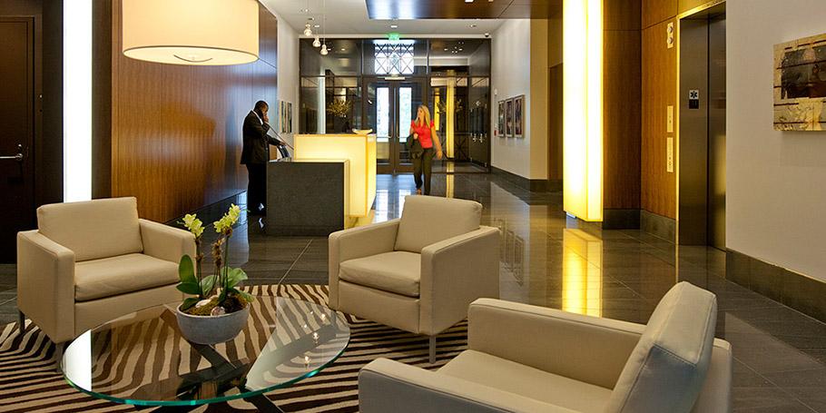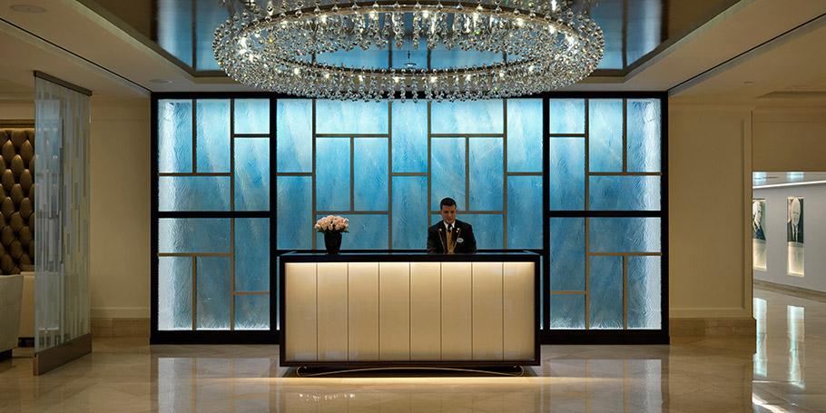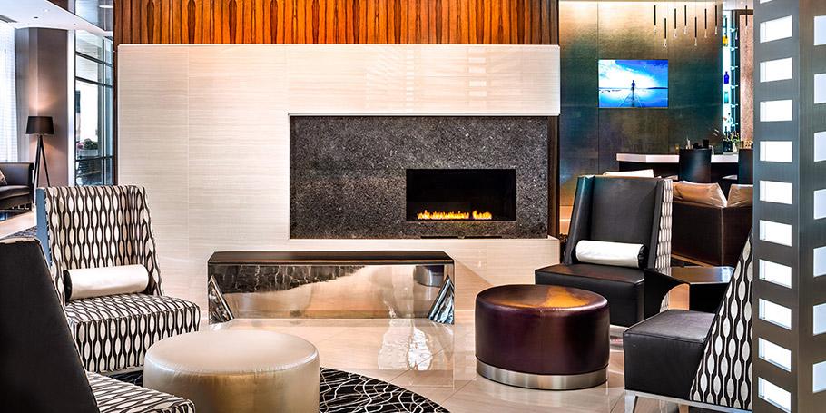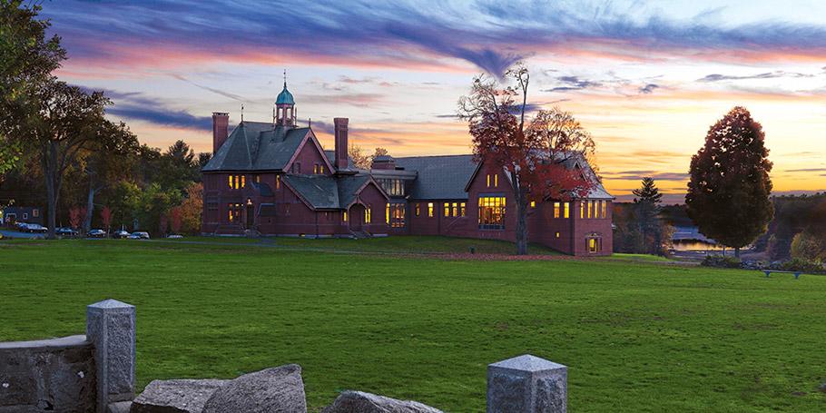Adaptive Reuse
The design provided a unique guest experience at the PGA National Resort & Spa. As the branding for the hotel was developed, the goal was to express the updated and contemporary image for the guest rooms. The newly renovated rooms convey the new look and feel as well as the comfort and quality for which the hotel is known. Read More
CBT collaborated with Foster + Partners, London on the renovation and expansion to Boston's famed Museum of Fine Arts. The master plan and design for this project reconfigures this venerable Boston institution to capture the spirit of the building’s original master plan, add more gallery space, provide a range of public amenities and make it more efficient. Read More
The goals for the residential projects included increasing the percentage of boarders, the number of faculty residences and single rooms in the existing residence halls, and number of beds in a new residential building. Read More
CBT determined the existing Arts building required an addition, as well as the utilization of the existing structure to fulfill the goals of the school. The site of the existing building was surrounded on three sides with wetland and riverfront restrictions, so expansion was limited to a very small portion of the site. The planning and design challenges were clear. Read More
Now an established part of Boston's skyline, Atlantic Wharf's design is able to preserve the texture and streetscape of the historic site, and integrates it with a modern high-rise glass tower and luxury residential space. Read More
The historic Boston Langham Hotel sought to redesign their lobby and reception area into a modern, distinctive destination to provide a more inviting and sophisticated guest experience. The Langham wanted a design that would address the relocation and reconfiguration of their reception desk and concierge into an elegant, well lit, timeless space that would individually accommodate the numerous daily lobby functions. Read More
CBT completely reorganized the interior to accommodate the needs of a 21st-century appellate court while restoring the building’s architectural features. The renovation provided clarity to the program, building plan and improved vertical movement and access. New program elements were distributed vertically and horizontally throughout the building, and public and private areas were separated for security and safety. Read More
Merging the balance between its illustrious past and limitless future, the Midwestern metropolis hotel invites you to embrace Chicago’s iconic architectural history, particularly, that of the Marina Towers that are distinguishing features in this notable city block. The design team was inspired by Chicago’s Architectural history and 12,000 square-feet of the hotel was converted through detailed renovation to be part of the Autograph Collection, a city known for reinvention and transformation. Acting as a frame to Chicago’s expressive and innovative scenes such as the House of Blues and Tortoise Club, the hotel reflects the courage and legacy to invent and inspire –just like the city itself. Read More
The adaptive reuse, expansion, and careful preservation of a beloved civic icon perpetuates and expands the educational qualities of a former school building into a community centered library. Read More
