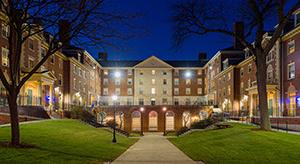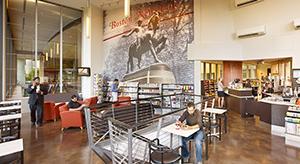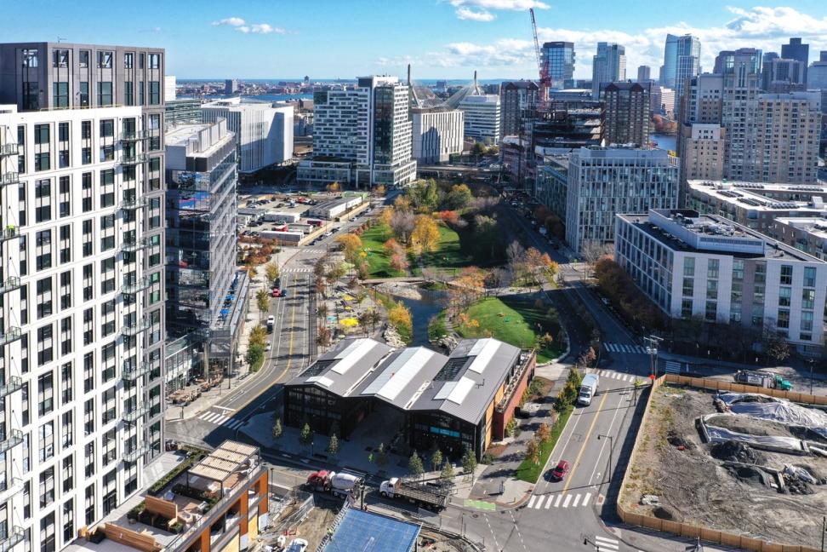
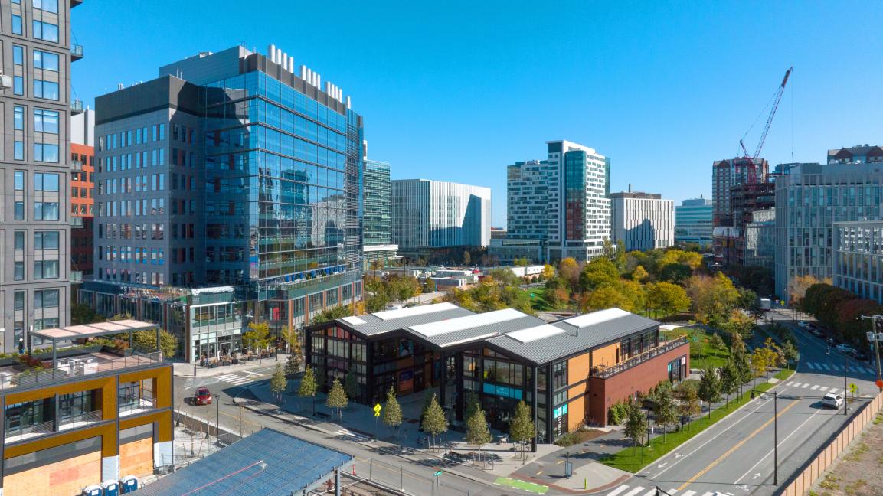
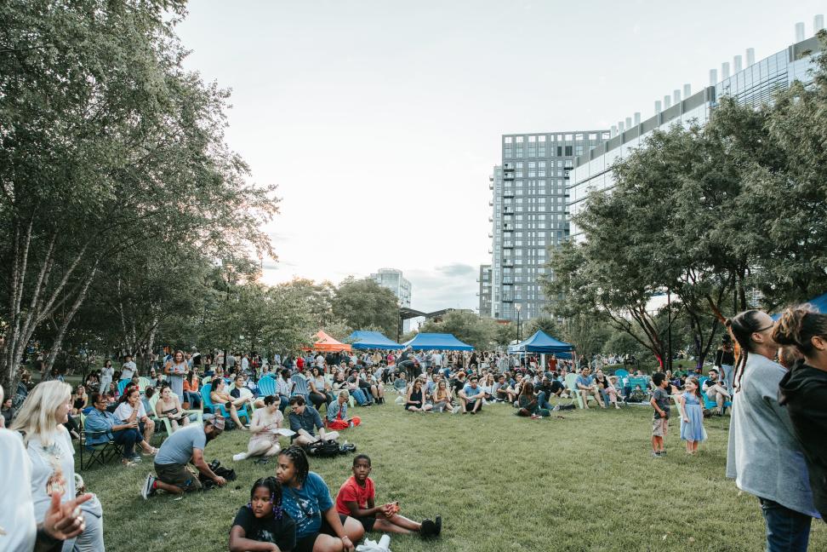

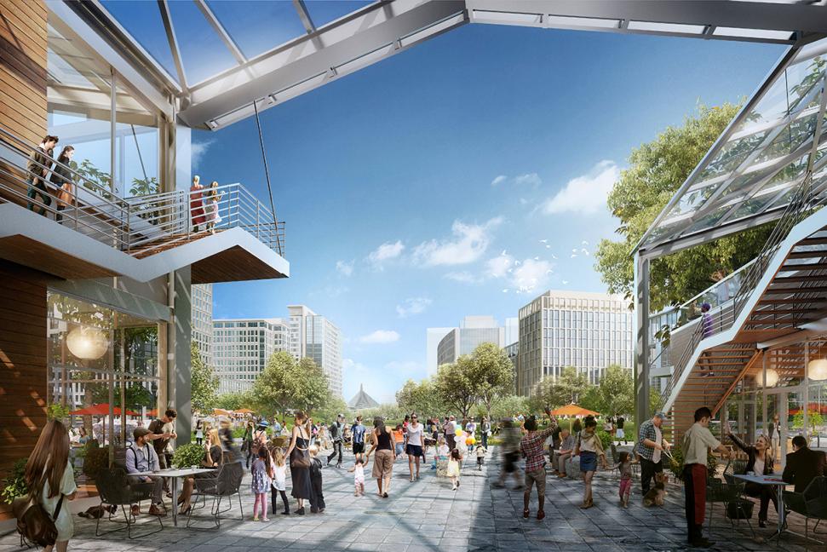
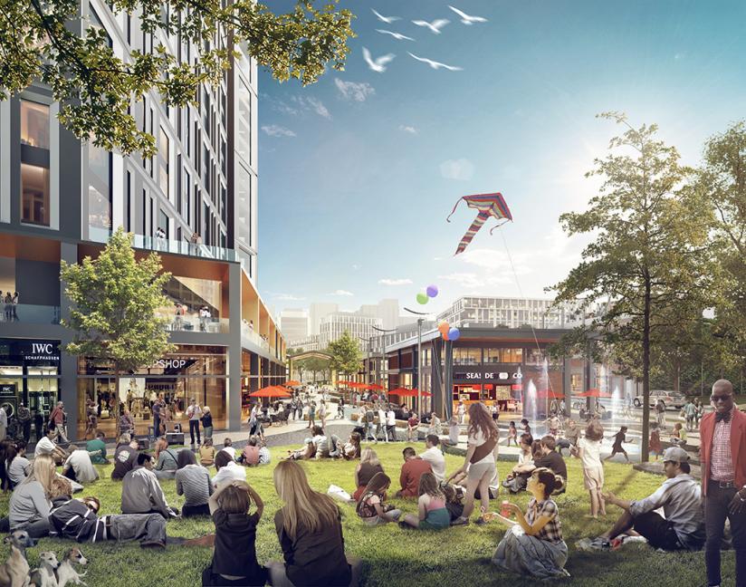
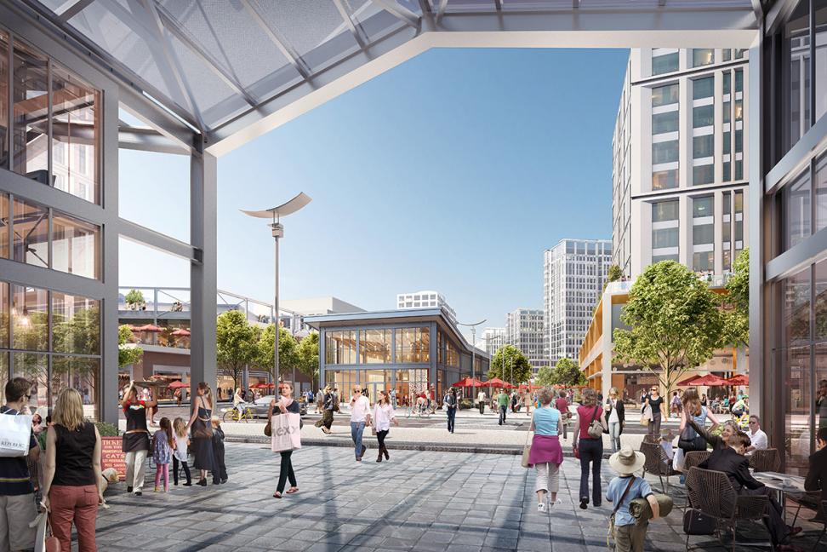
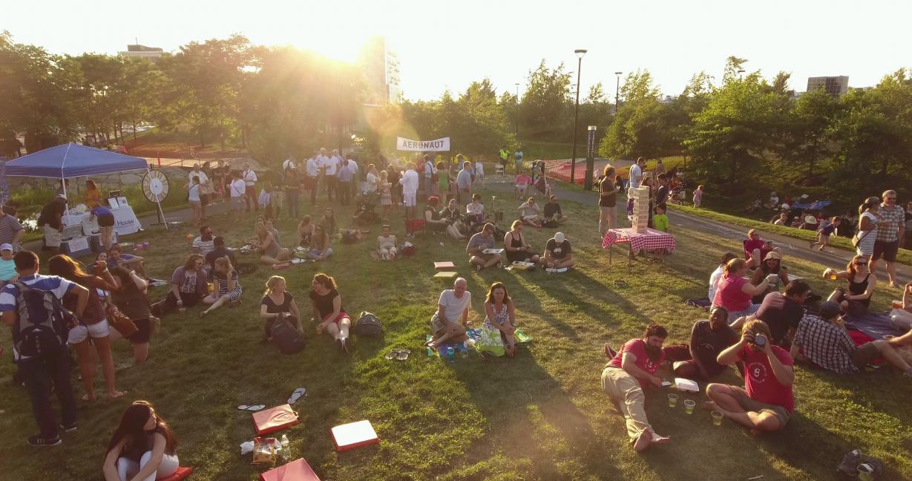
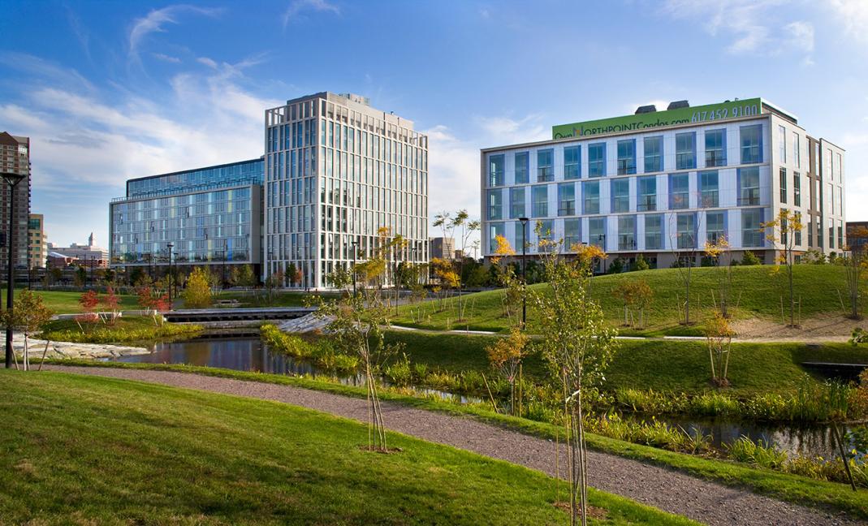

Cambridge Crossing Master Plan
- Practice Area
- Urban Design Mixed-Use Life Science and Innovation
- Type
- Multifamily Office Public Spaces Sustainability Science/Laboratory Innovation/Technology
- Client
- DivcoWest The HYM Investment Group, LLC
- Location
- Cambridge, MA
Acres
SF
LEED Certification Equivalent
National Honor Award,
American Institute of Architects,
Regional and Urban Planning Awards, 2006
Willo von Moltke Award for Design Excellence
Boston Society of Architects Urban Design Award, 2005
Cambridge Crossing is a transit-oriented neighborhood located on former a railroad yard in the municipalities of Cambridge, Boston, and Somerville. It transforms underutilized industrial land into a vibrant mixed-use community. The project includes 20 new blocks, a new MBTA station, 10 acres of green space with a large central park, an extension to the Minuteman Trail, new roadway and utility infrastructure, and a wide range of public amenities.
The strength of this mixed-use master plan has transcended market cycles and typologies over the two decades during which CBT has worked to develop it. Today, the development is home to several life science and innovation industry leaders, including Sanofi, Bristol Myers-Squibb, and Philips, among others.
The challenge of the master plan was to come up with an appropriate vision that would make Cambridge Crossing a great place to live, work, play, and visit. What emerged as a solution was the organization of an open space network and public realm with a large central park and green spaces which became the armature around which the buildings are organized. To this end, the public space not only created value for a new neighborhood but also makes important local and regional connections. This solution far outweighed any particular building or use.
Cambridge Crossing developed performance and form-based flexible guidelines which were adapted by the City of Cambridge.
