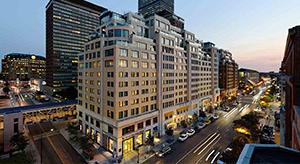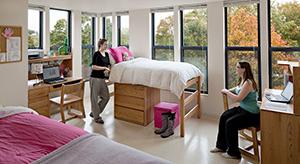
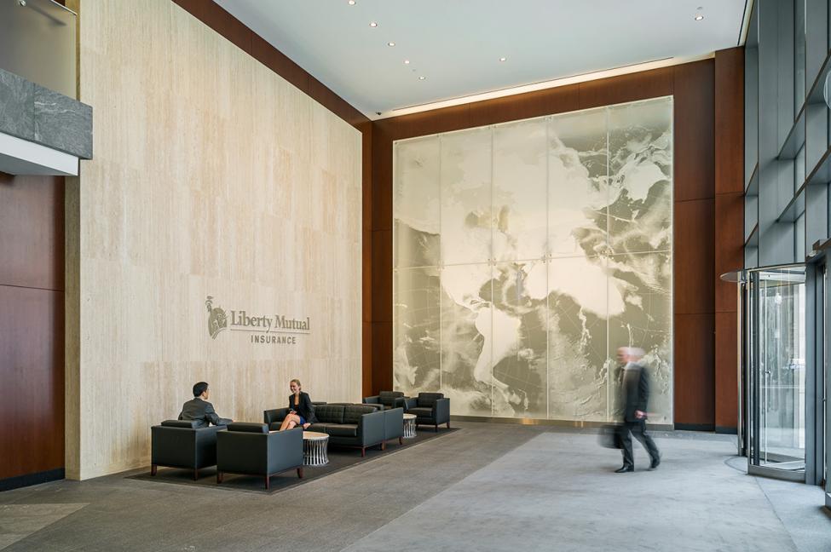
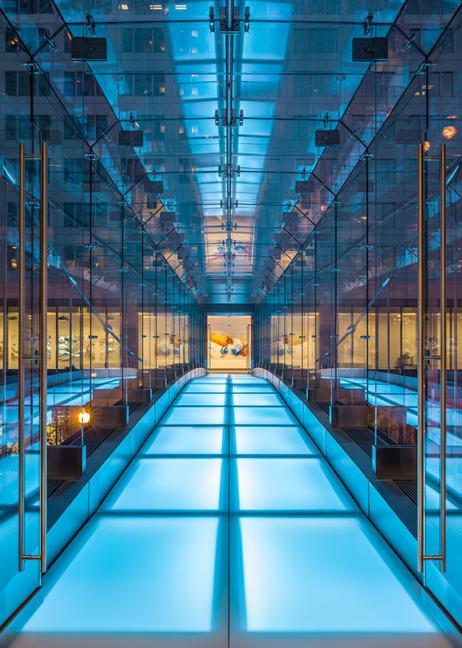

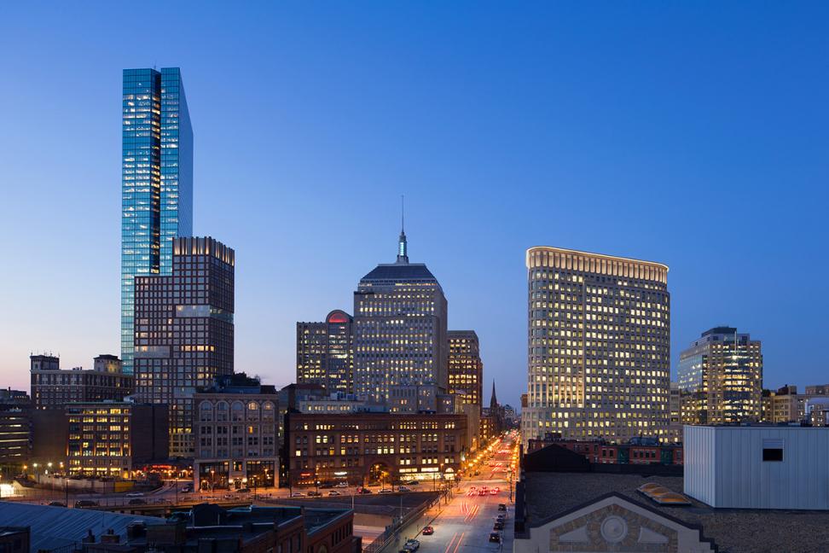
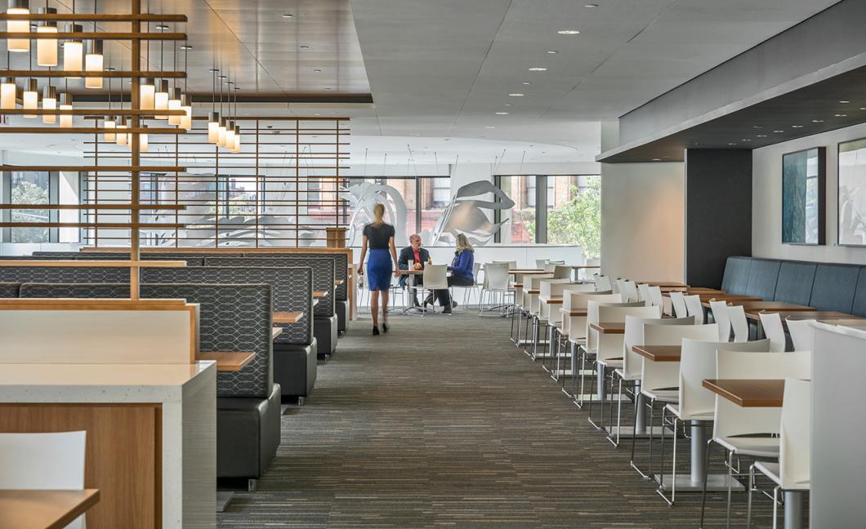
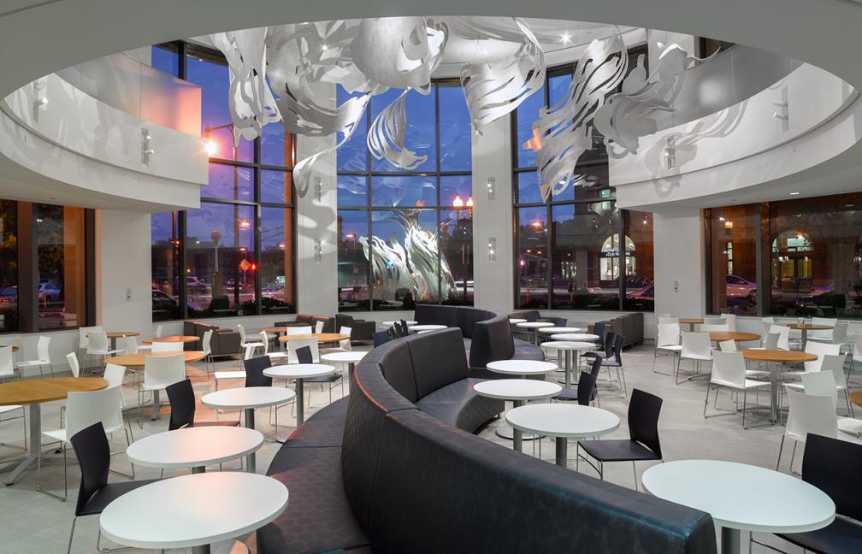
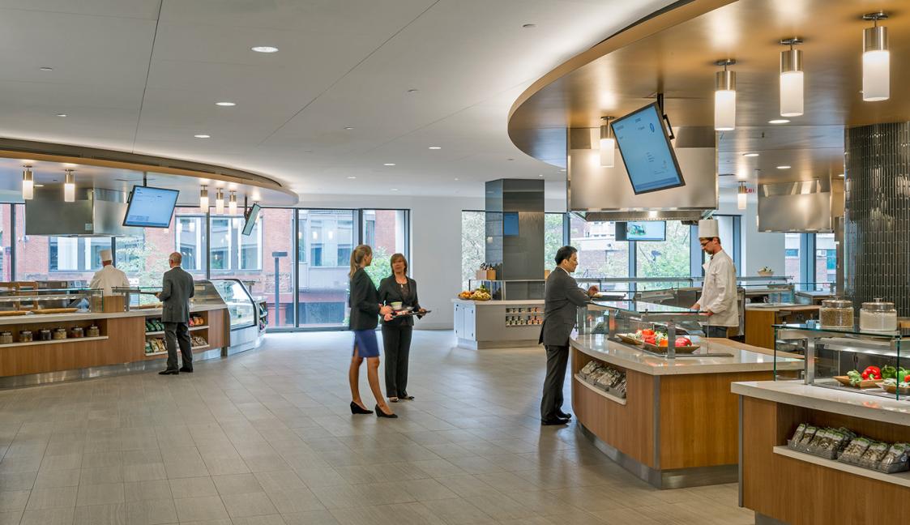
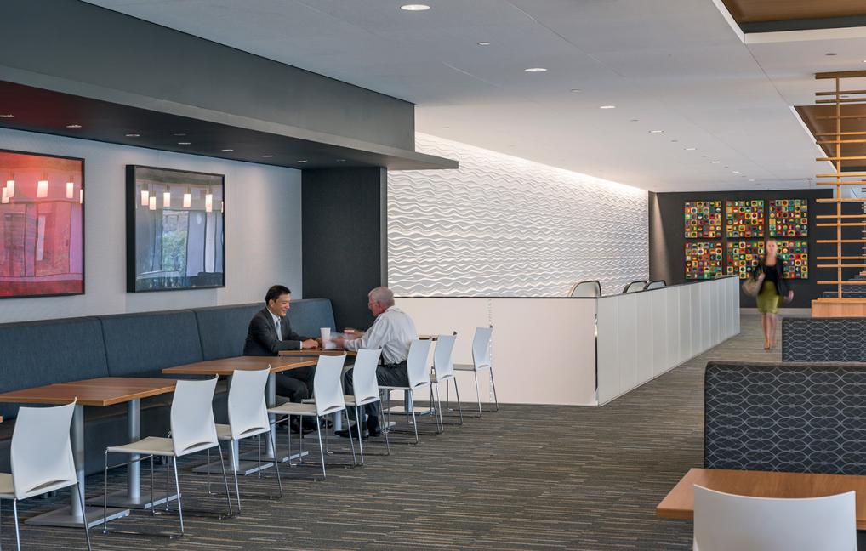


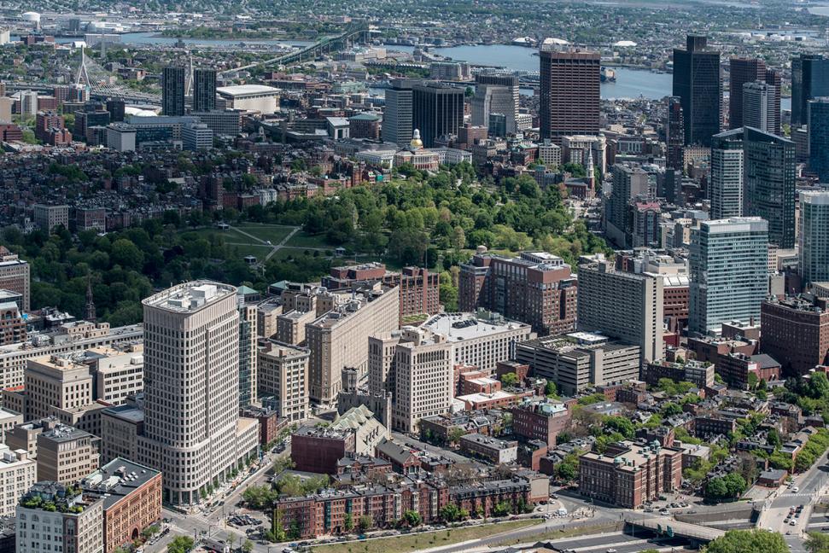
Liberty Mutual
- Practice Area
- Workplace Mixed-Use
- Type
- Architecture Interior Design Preservation Office Retail & Dining Innovation/Technology High Rise Public Spaces Sustainability Graphic Design
- Client
- Liberty Mutual Insurance Co.
- Location
- Boston, MA
GSF
GSF Office Space
LEED Certification
Floors
Seat Cafeteria
Award of Excellence, Best Practice,
IFMA, 2014
Preservation Achievement Award,
Boston Preservation Alliance, 2014
Merit Award,
Marble Institute of America, 2013
Award of Excellence, New Construction,
CoreNet, 2013
The campus of Liberty Mutual’s headquarters serves as impressive combination of historical and artistic honor as well as new construction and innovation. Liberty Mutual wanted its space to reflect their longstanding reputation as a Boston-based company, committed to maintaining the integrity of the arts and culture its city. The goal was to incorporate green-friendly initiatives while still remaining respectful to the existing campus neighborhood.
The distinctive triangular shape and curved edges are a direct response to the resolution of the unique challenge of a diagonal street grid. The arched glass foot bridge connecting the new tower with the existing historic Salada Tea Building serves as a visually stimulating and efficient alternative to solving concerns of a closed pedestrian walkway. The cafeteria spans two floors, offering a variety of options and cuisines, seating 700 people and serving 5,000 employees, encouraging the corporate culture of “breaking bread together.” A new, two-story conference center was developed to provide a large multifunctional gathering space for employees while linking already existing amenities.
