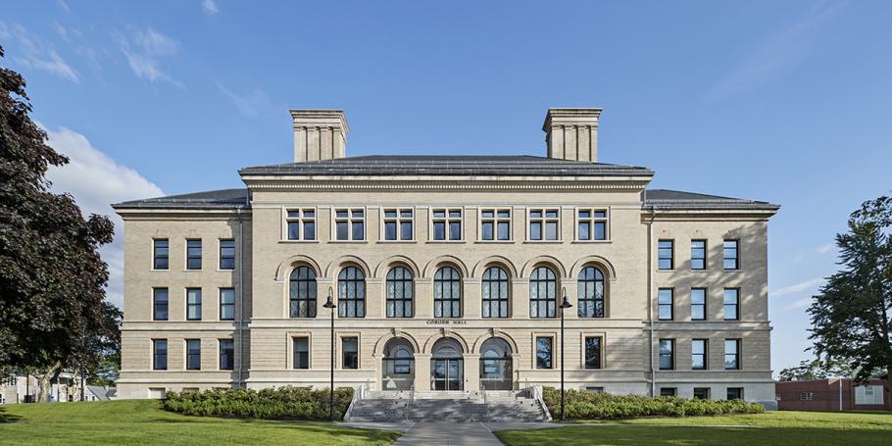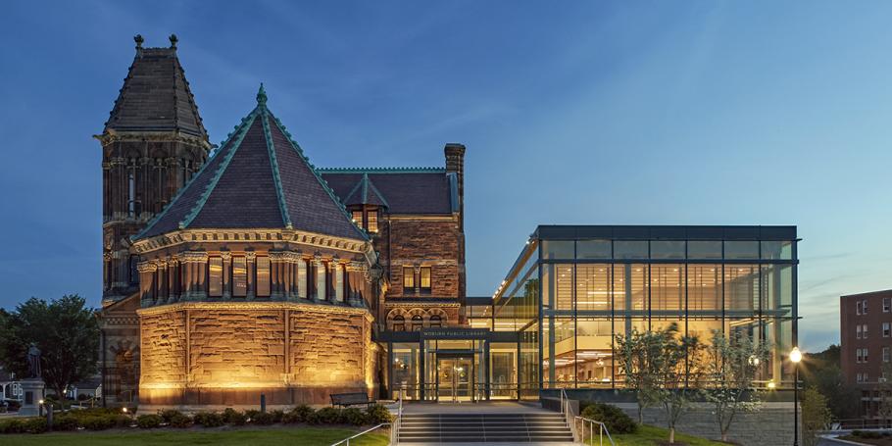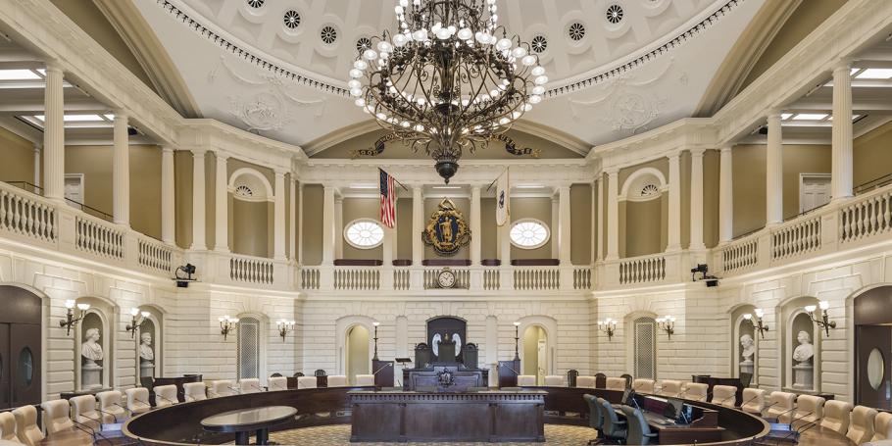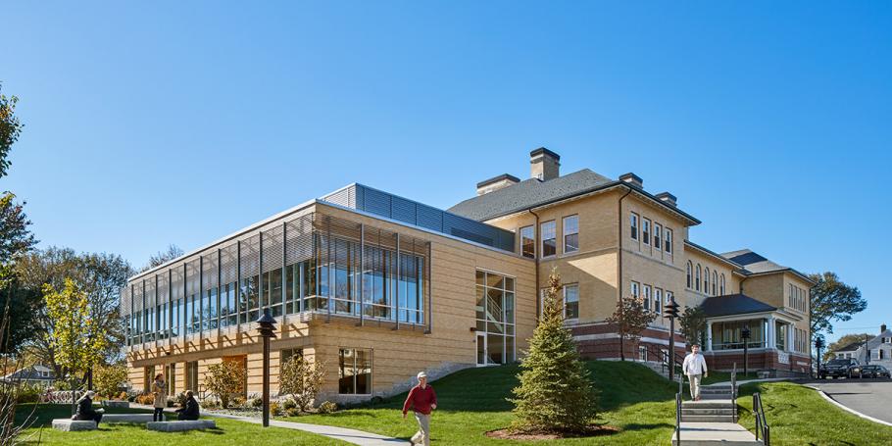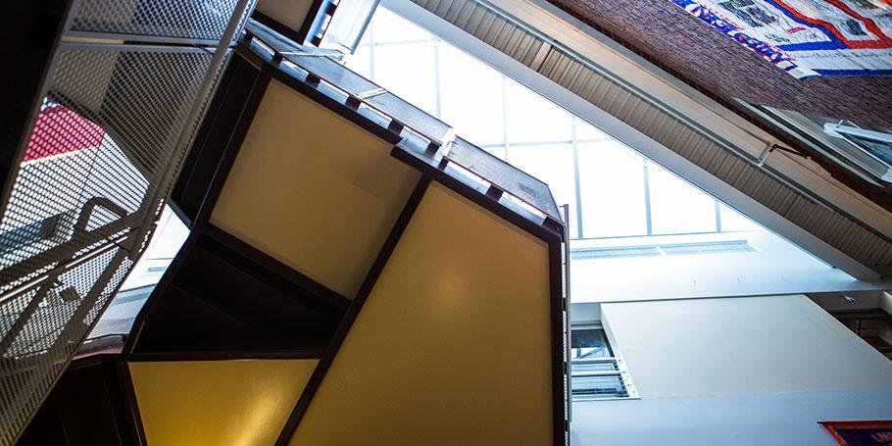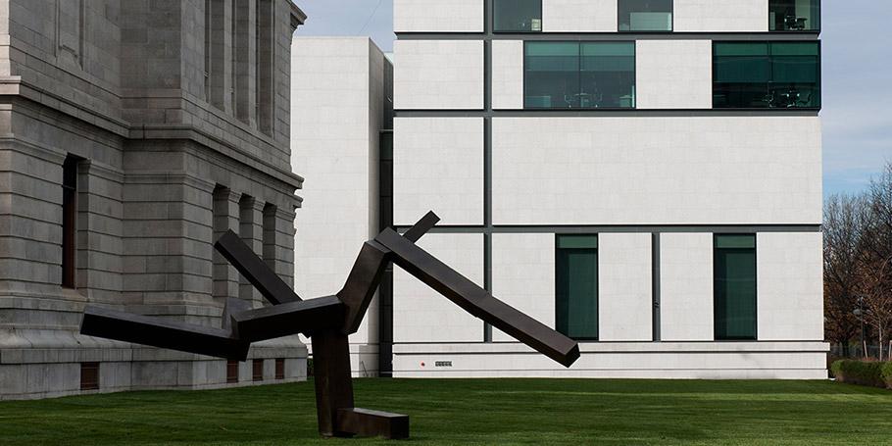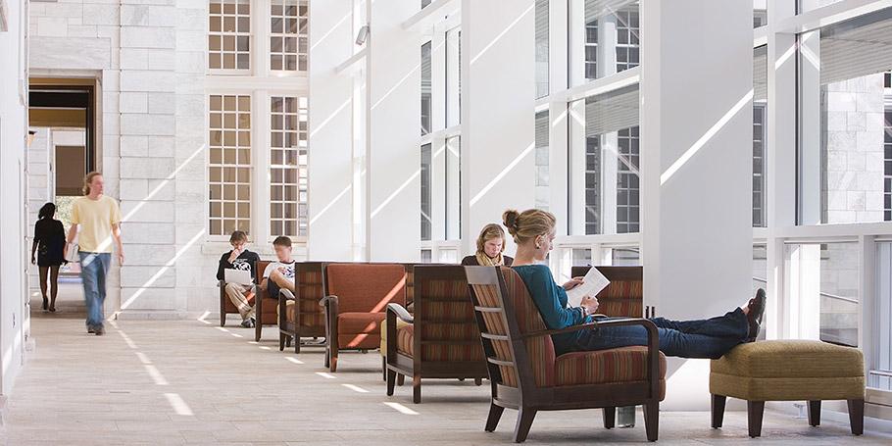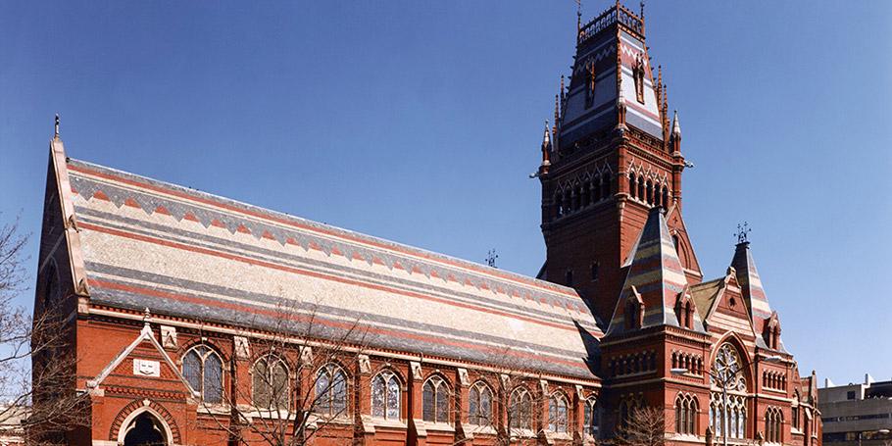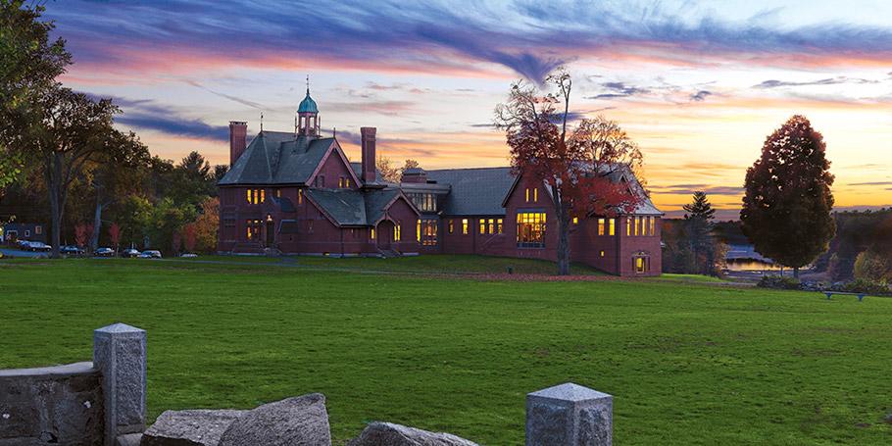Preservation
When Suffolk University purchased the theater, it had been unoccupied for 20 years and was in a state of severe neglect. For structural and programmatic reasons, only the facade could be saved. CBT designed the meticulous restoration of the façade, de constructing the Modern’s marble and sandstone exterior block by block, numbering and restoring each piece individually before re-assembly. Internally, a new stage and auditorium is fit into a space only 36’ wide at the proscenium line, and is fronted by a two-story lobby space which doubles as a gallery. Additionally, ten stories of suite-style residential space were built above the theater to serve as Suffolk’s newest residence hall. Read More
CBT collaborated with Foster + Partners, London on the renovation and expansion to Boston's famed Museum of Fine Arts. The master plan and design for this project reconfigures this venerable Boston institution to capture the spirit of the building’s original master plan, add more gallery space, provide a range of public amenities and make it more efficient. Read More
CBT’s design for Middlebury’s Axinn Center at Starr Library reinvents a beloved campus landmark, creates classrooms and faculty offices, brings disparate departments together for increased interdisciplinary collaboration, and redefines the center of an expanding campus. Read More
Now an established part of Boston's skyline, Atlantic Wharf's design is able to preserve the texture and streetscape of the historic site, and integrates it with a modern high-rise glass tower and luxury residential space. Read More
The campus of Liberty Mutual’s headquarters serves as impressive combination of historical and artistic honor as well as new construction and innovation. Liberty Mutual wanted its space to reflect their longstanding reputation as a Boston-based company, committed to maintaining the integrity of the arts and culture its city. The goal was to incorporate green-friendly initiatives while still remaining respectful to the existing campus neighborhood. Read More
CBT completely reorganized the interior to accommodate the needs of a 21st-century appellate court while restoring the building’s architectural features. The renovation provided clarity to the program, building plan and improved vertical movement and access. New program elements were distributed vertically and horizontally throughout the building, and public and private areas were separated for security and safety. Read More
Harvard University sought to restore the Memorial Hall Tower spire which was destroyed by fire in 1956. First designed by two Harvard graduates in 1874, the building commemorates Harvard men of the Union Army who died in the Civil War. Extensive research was conducted to assist in selecting the most appropriate approach for reconstruction, and the final design was selected because it best captured the building’s architectural style and sense of history. Read More
The adaptive reuse, expansion, and careful preservation of a beloved civic icon perpetuates and expands the educational qualities of a former school building into a community centered library. Read More
