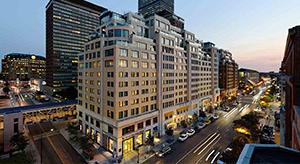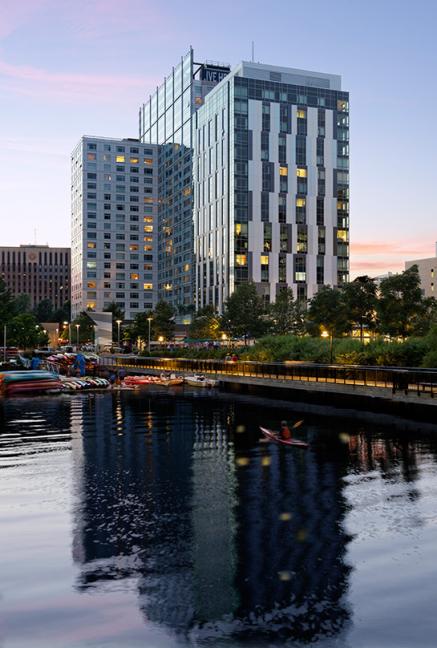

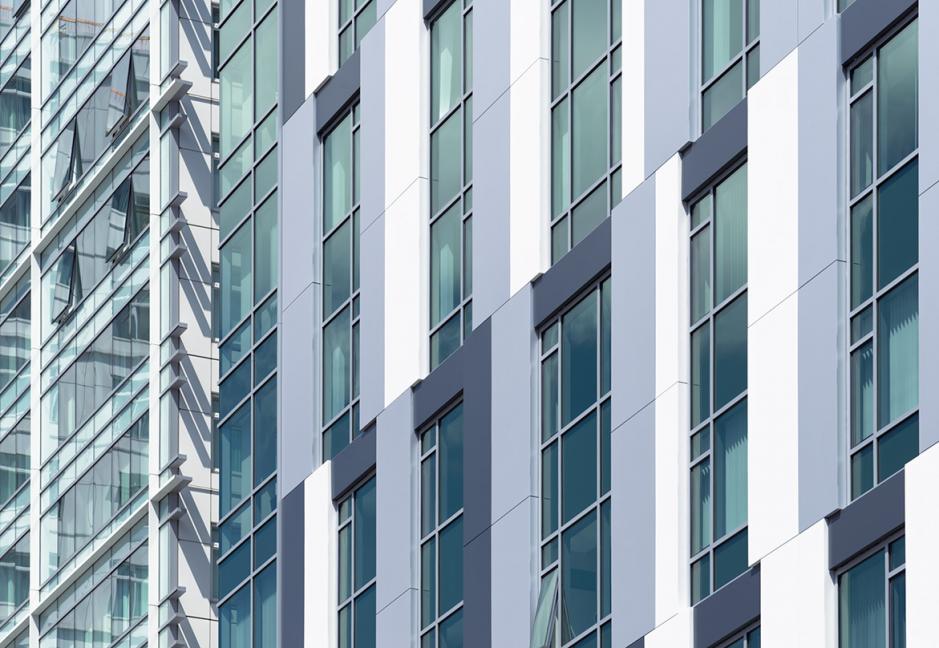
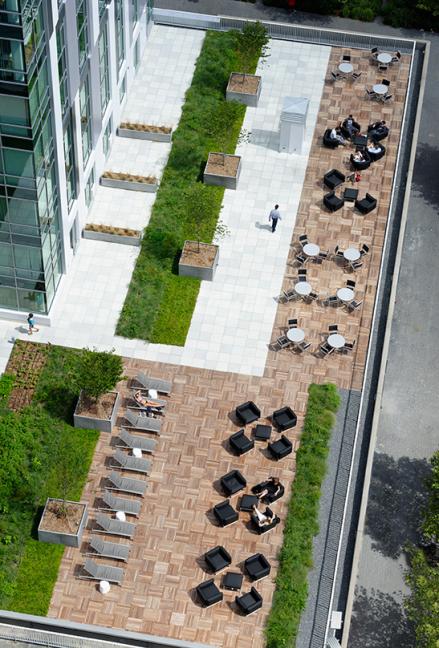
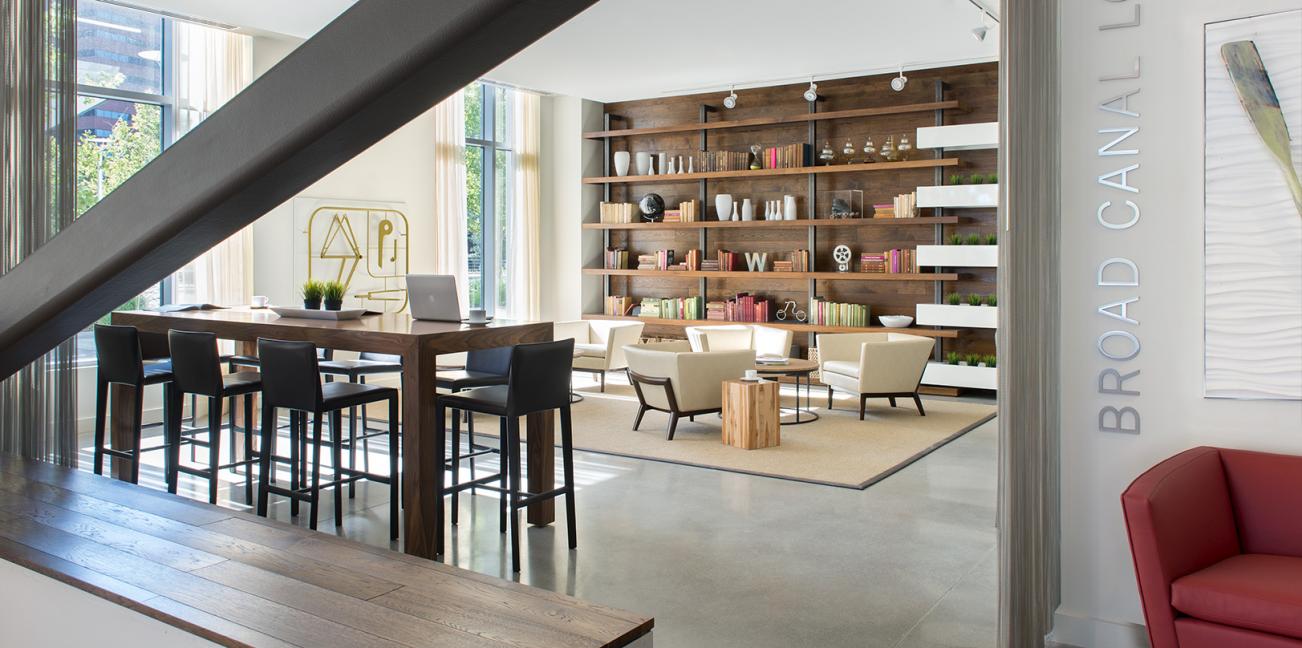
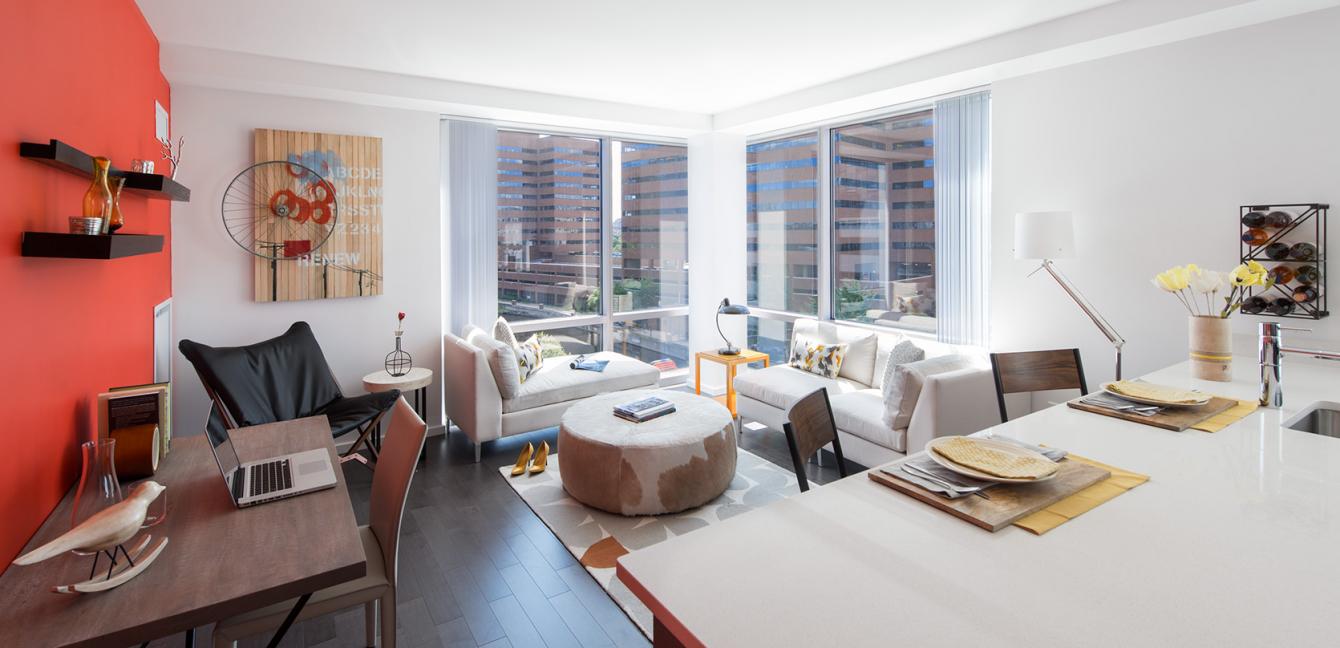
Watermark East
- Practice Area
- Hospitality Residential Mixed-Use
- Type
- Architecture Interior Design Multifamily Retail & Dining Public Spaces Waterfront
- Client
- Confidential
- Location
- Cambridge, MA
SF
Units
Stories
Best Multifamily Residential Project
IIDA New England, 2014
CBT designed Watermark East, a new residential tower in Cambridge’s vibrant Kendall Square.
With a distinct identity, the project is strategically woven together with Watermark West to form the premier residential destination in the area. Together, the two towers offer extensive private and public amenities including a fitness spa, 24-hour concierge services, roof terrace, as well as retail, restaurants, outdoor parks, and a small kayak facility on a canal that feeds into the Charles River.
The South side of the building features unified retail at the base that is fully integrated with existing retail at Watermark West. The North side features a distinct identity and entrance clearly separating the identities of the two residences. The new tower features 144 units composed of studios, one- and two-beds, and two penthouse units on the 16th and 17th floors. The second floor roof deck will be integrated with Watermark West’s existing roof deck to create a seamless outdoor environment and provide access to the fitness spa in Watermark West. There are four stories of below-grade parking dedicated to building residents.


