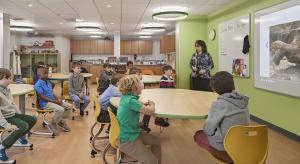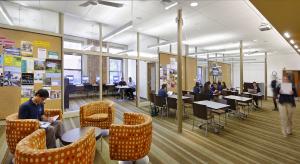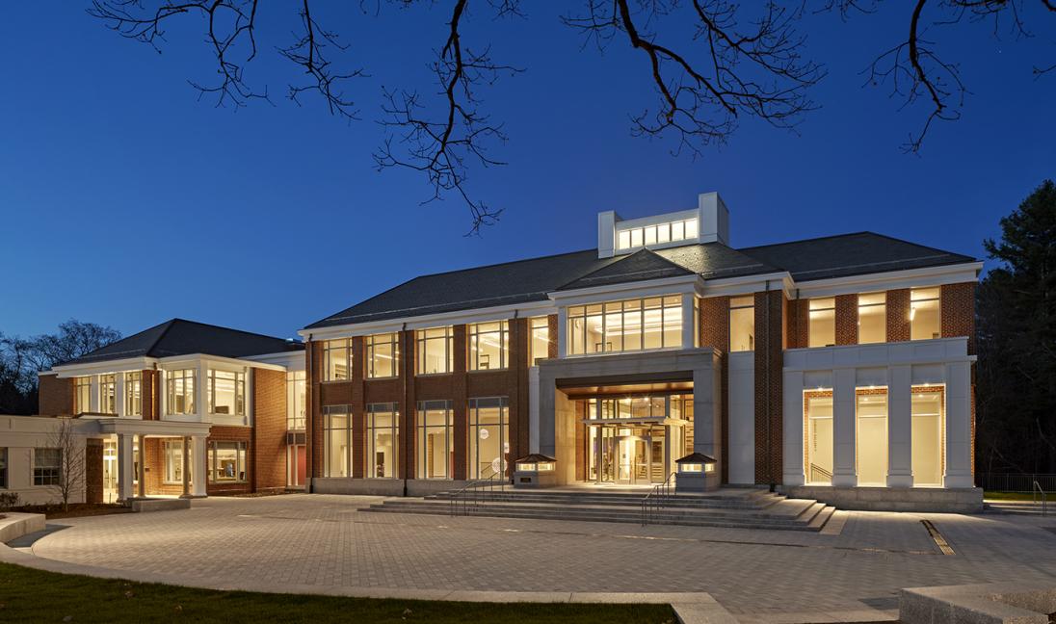
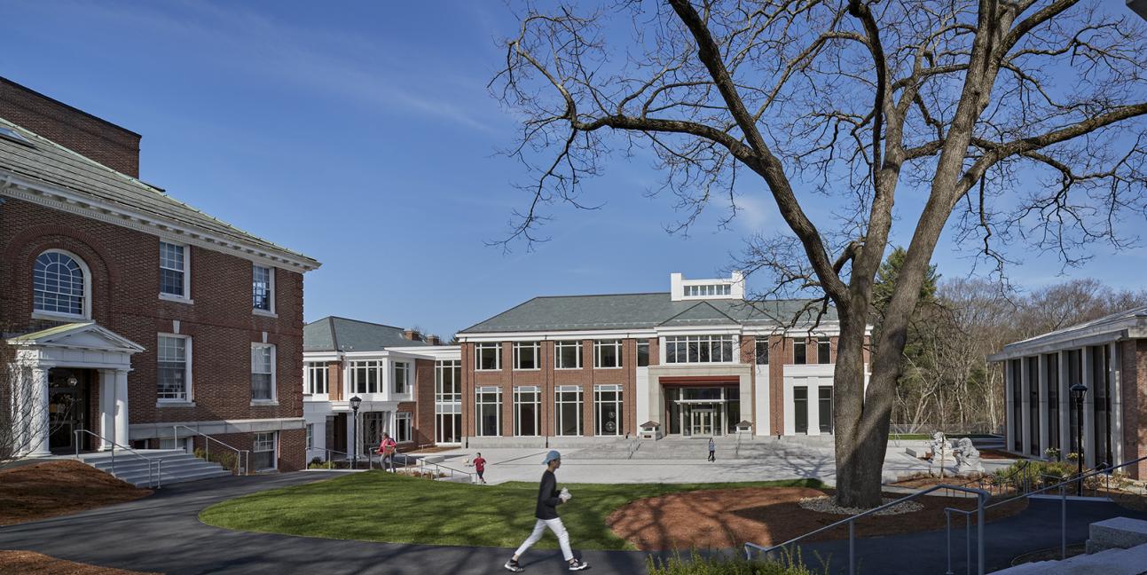

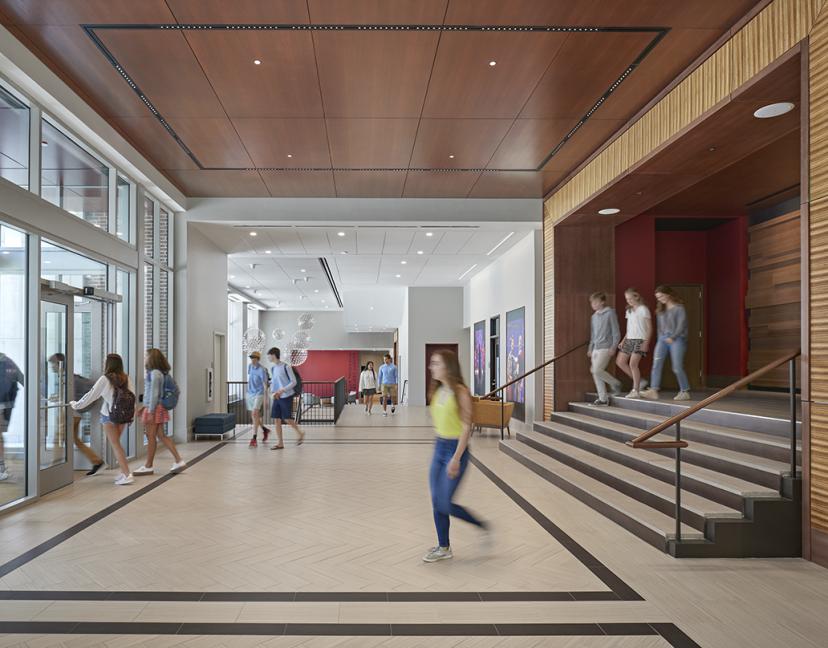
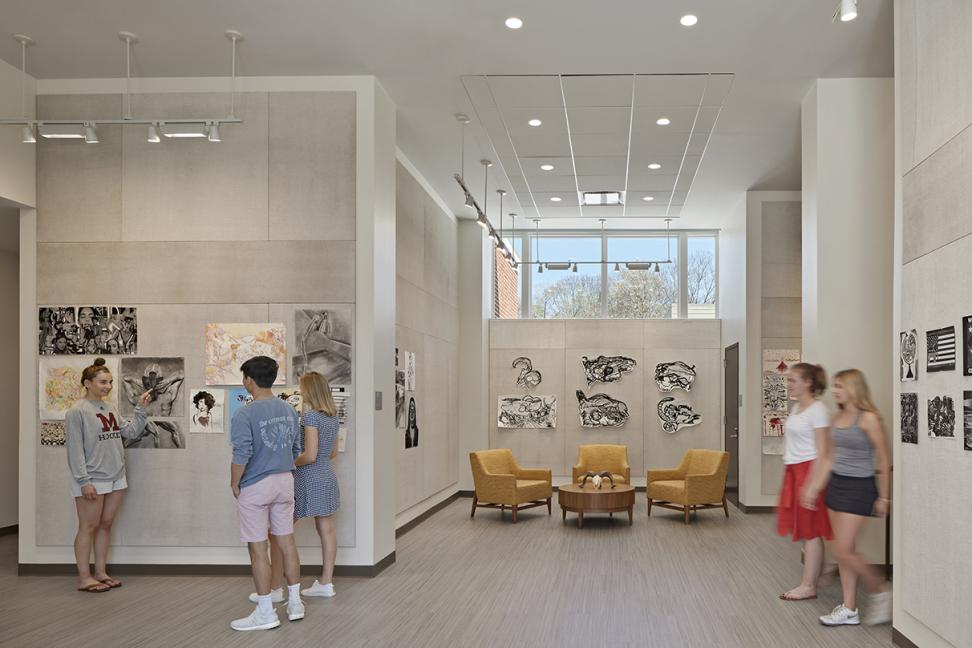

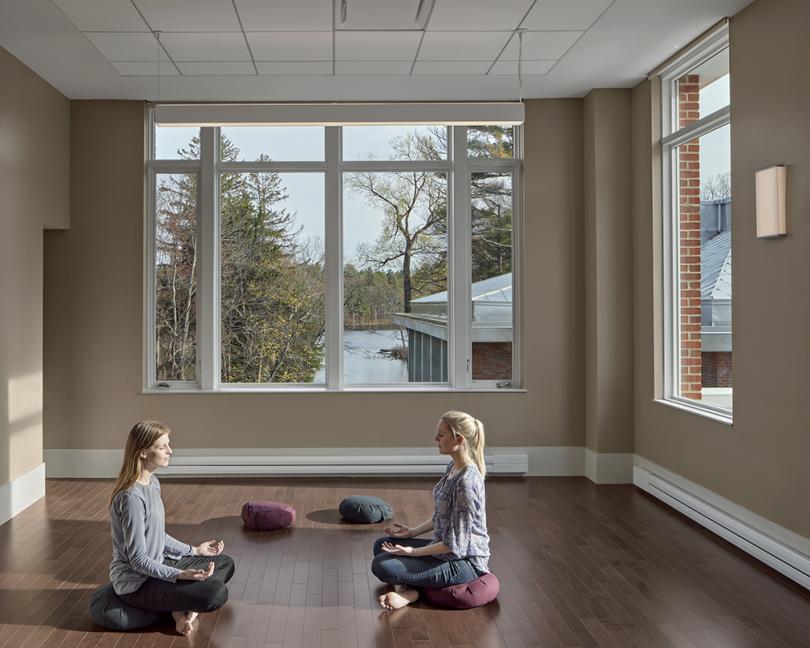
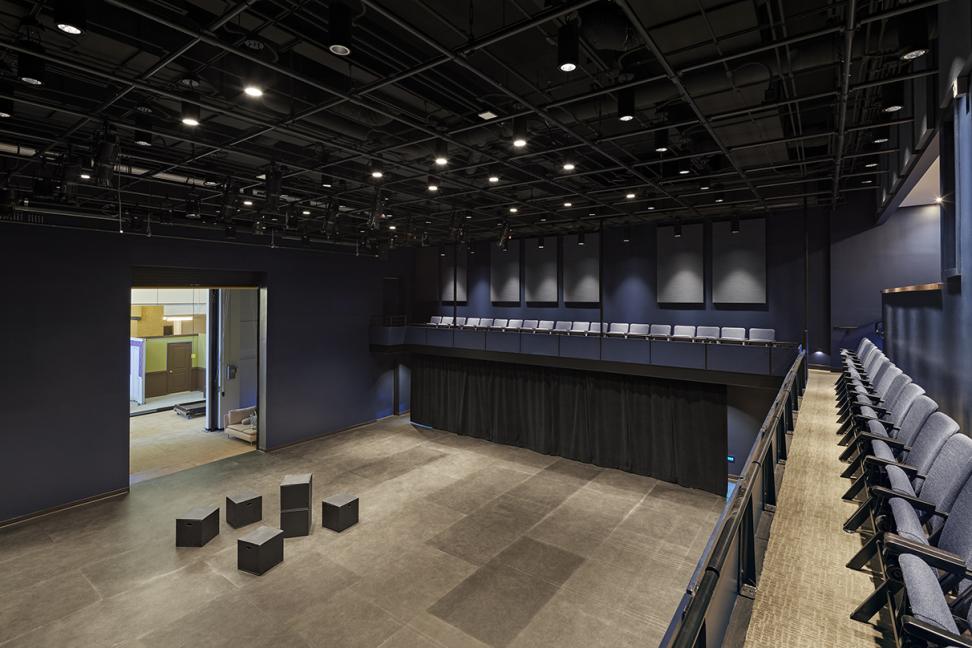



Middlesex School-Bass Pavilion for the Arts and the Danoff Visual Arts Center
- Practice Area
- Academic
- Type
- Architecture Arts & Culture Interior Design Learning Environments
- Client
- Middlesex School
- Location
- Concord, MA
The arts program at Middlesex School was exceeding the limitations of their existing center. Housed in a 1970s-era facility, the center had passed capacity and was in need of reprogramming, expansion, and general improvement. To better reflect the caliber of their programs and support the talent of their students and faculty, Middlesex enlisted CBT to design a new building for their arts center.
The needs of the arts program required expansion of the existing facility, however early studies revealed wetlands and riverfront restrictions surrounded the existing center on three sides. With these environmental restraints in mind, the design team took to creative ways of expanding the site without triggering significant permitting issues or imposing on the natural barriers.
Maintaining the existing footprint of the building and preserving the theater’s original perimeter walls and roof structure, the design of the new Theater and Visual Arts Center is a dramatic re-envisioning of the Middlesex arts program. Gutting the original building, the design of the center includes a new visual arts wing, integrating a rich cross-section of artistic disciplines with gallery, studio, and classroom spaces for digital arts, photography, ceramics, woodworking, and art history. The performing arts are supported with a new central stage that includes updated theatrical lighting, sound, and orchestra pit. Additionally, a new studio theater, dressing rooms, and set-building support spaces add to the capacity of the performing arts program.
Throughout the new center, student achievement is both the mission and the focus: ample gallery space and pin-up areas serve as new arenas to celebrate and encourage the artistic pursuits of Middlesex students, and a new mindfulness space will provide emotional and intellectual space to reflect and recharge. Extending the effect of the center to the larger campus, the work on the center includes the new Bancroft Courtyard. This courtyard will provide accessible entries to the adjacent Warburg Library and Eliot Hall. Encouraging outdoor wellness, the landscape design creates a terrace near the theater, and the center’s entry steps can serve as an exterior performance venue, with a nearby sloped lawn offering outdoor seating for spectators.

