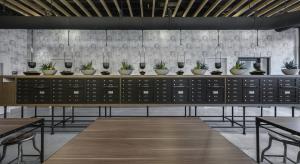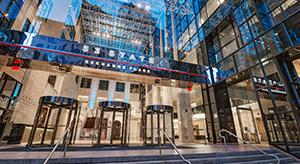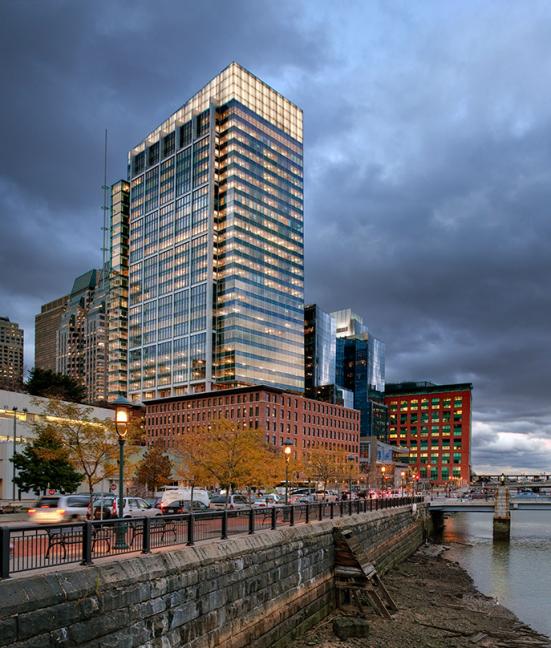
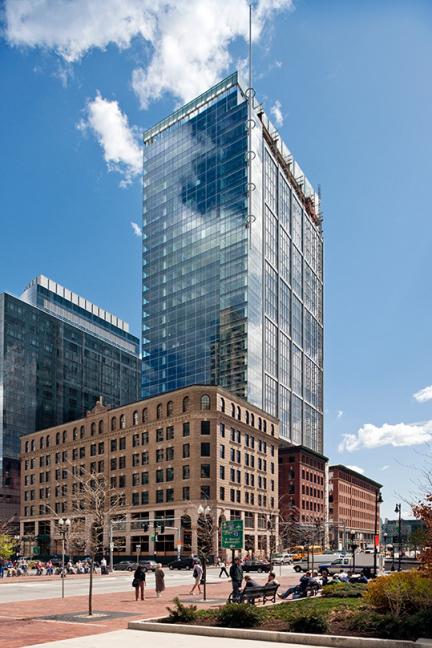
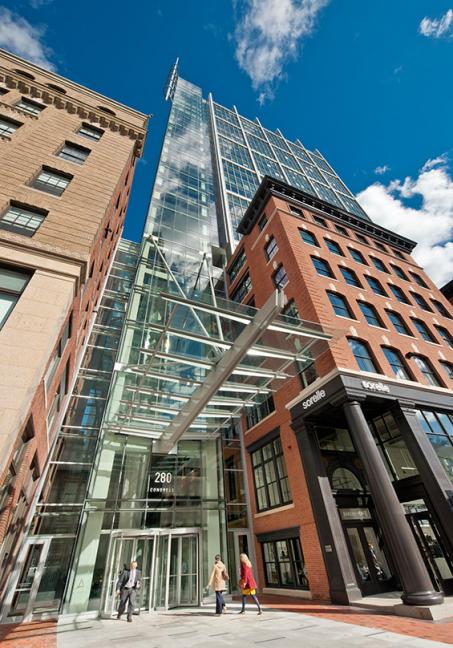

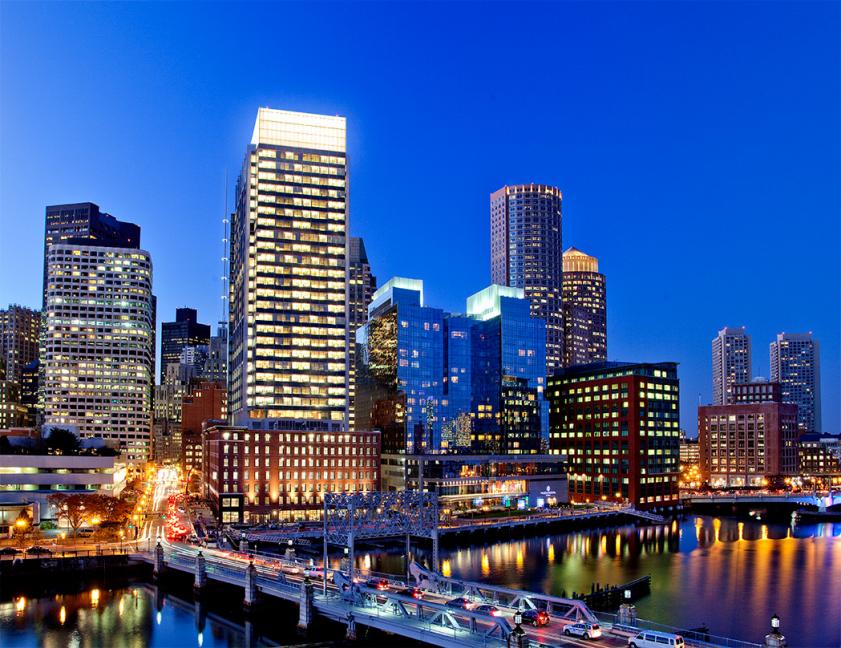


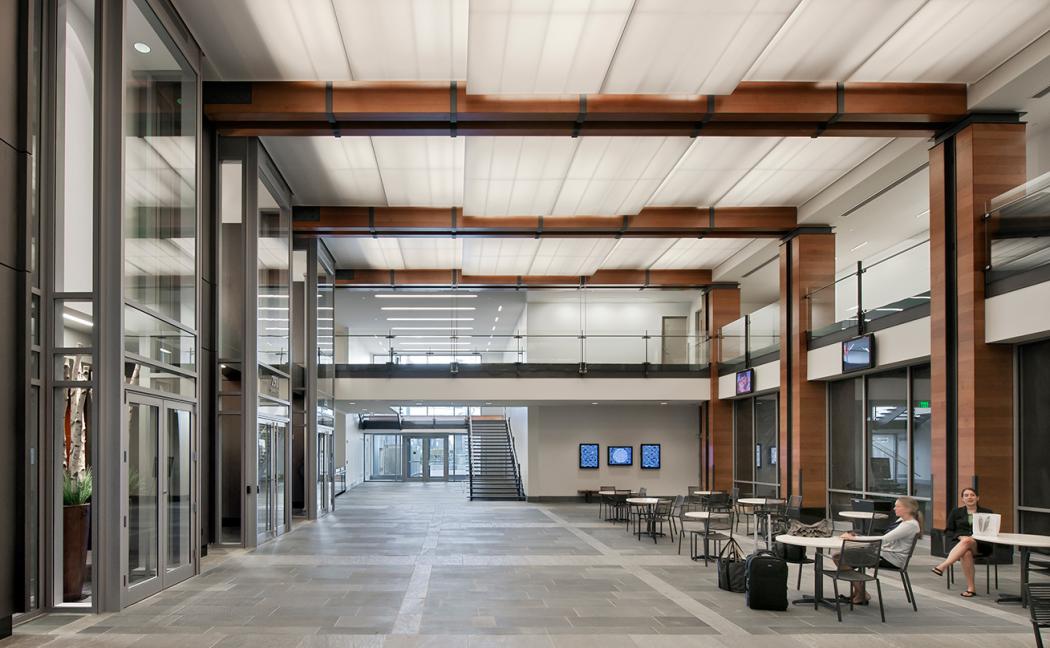
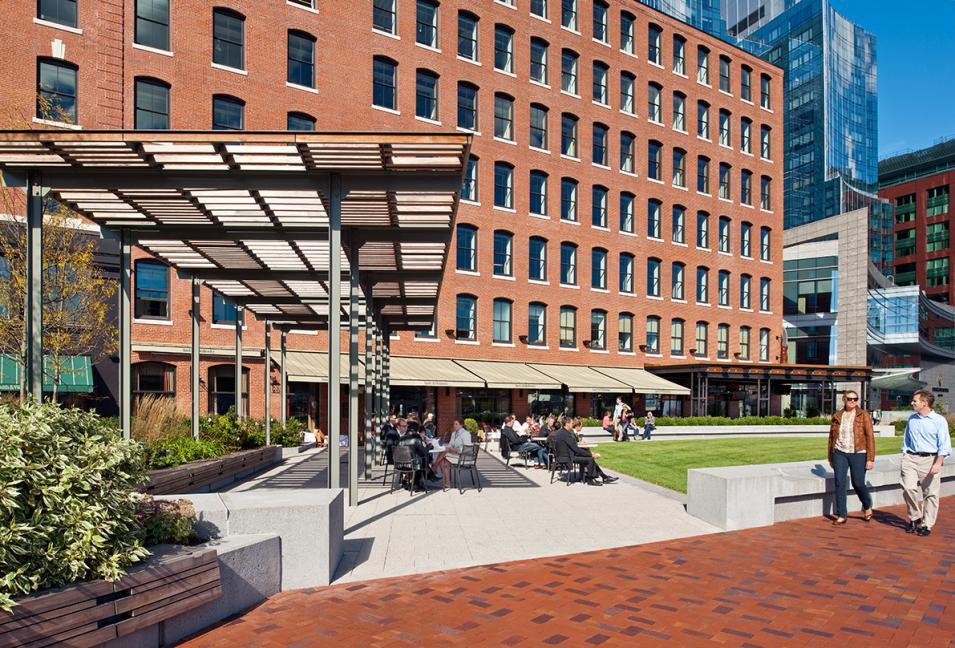
Atlantic Wharf
- Practice Area
- Residential Urban Design Mixed-Use
- Type
- Architecture Interior Design Multifamily Preservation Adaptive Reuse Office Retail & Dining High Rise Public Spaces Waterfront Sustainability
- Client
- Boston Properties
- Location
- Boston, MA
GSF
LEED Certification
Stories of office
Stories below-grade parking
Residential Units
The Outstanding Building of the Year (TOBY) Over 1 Million SF,
Building Owners and Managers Association Boston Chapter, 2014
Citation for Design Excellence,
AIA New England, 2013
Sustainable Design Award,
Boston Society of Architects Design Awards, 2013
Global Award for Excellence,
Urban Land Institute, 2012
Sustainable Development Award,
National Association for Industrial and Office Properties, 2012
Award for Best Practices, Facilities Management Achievement, Large Project over 150,000sf,
International Facilities Management Association, 2012
Atlantic Wharf is the first sustainable high-rise in Boston. The building contains 1.2 million square feet of space including 86 residential units, ground-level retail and public spaces, six stories of below-grade parking, and 30 floors of office space that bring urban activity directly to the Fort Point Channel water’s edge. The design preserves the texture and streetscape of the site, and integrates it with a modern high-rise glass tower that has become a landmark on the Boston skyline. The seven-story limestone Peabody & Stearns Atlantic Building on the northwest corner of the site is completely renovated for residential use and ground-floor retail. The new low-rise structure behind the preserved historic wharf building façade houses a mix of office, retail, and public spaces. The entire ground floor is comprised of high-quality restaurant/retail space which enlivens the block, provides amenity space for residents, employees and visitors, and engages the urban street edge.
A dramatic, glass-enclosed atrium at the center, with tree-like supporting columns, dramatically announces the tower above and is one of three atria in the complex. This main entry spans the original 19th-century street pattern and creates a grand public entry to the high-rise office tower and links with the main tenant lobby. Within the low-rise office block to the south, another enclosed two-story civic space referred to as “Town Square” is ringed by the Boston Society of Architects' gallery and meeting space, a public multimedia center, public galleries, and event space to encourage a variety of activities and public engagement. The third entry houses a separate residential entrance and lobby. Along the waterfront, a landscaped and hardscape plaza serves as a continuous outdoor patio for the retail and restaurants, and accommodates many types of public performances and activities.

